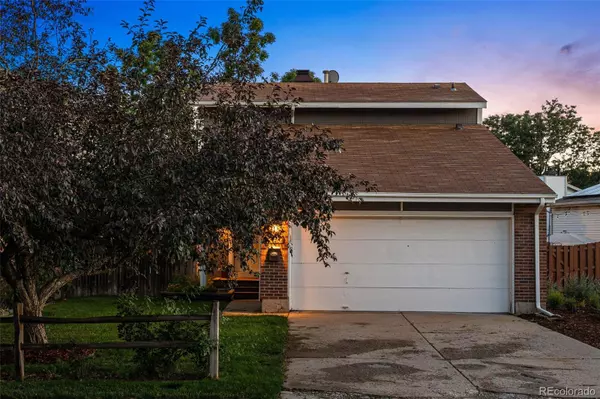For more information regarding the value of a property, please contact us for a free consultation.
5756 W 71st CIR Arvada, CO 80003
Want to know what your home might be worth? Contact us for a FREE valuation!

Our team is ready to help you sell your home for the highest possible price ASAP
Key Details
Sold Price $530,000
Property Type Single Family Home
Sub Type Single Family Residence
Listing Status Sold
Purchase Type For Sale
Square Footage 1,962 sqft
Price per Sqft $270
Subdivision Patio Subdivision
MLS Listing ID 5631054
Sold Date 10/15/24
Bedrooms 3
Full Baths 1
Half Baths 1
Three Quarter Bath 1
Condo Fees $77
HOA Fees $77/mo
HOA Y/N Yes
Abv Grd Liv Area 1,308
Originating Board recolorado
Year Built 1980
Annual Tax Amount $2,398
Tax Year 2023
Lot Size 4,356 Sqft
Acres 0.1
Property Description
Arvada welcomes you to this beautifully updated residence with an array of modern and impactful design and functional upgrades! Upon arrival you are greeted with mature trees and a welcoming front porch. Just inside, on the main level you will find new windows, newer paint, a wood burning fireplace and a floor plan that allows for the kitchen, dining and living spaces to feel connected, perfect for entertaining. As you're led upstairs, you'll notice newer carpet and LVT flooring throughout. Just past the built-in shelving you will find the primary bedroom, a beautiful full-bath, and secondary bedroom (which also has new windows). The primary bedroom features a private balcony, perfect for quiet mornings. In the basement you have many options on how to use the newly finished space, which includes a bathroom with a standing shower. It would make a perfect third non-conforming bedroom, office or entertainment space. Here you will also find the laundry room, complete with a utility sink and private entrance. The doors in the home have been updated, popcorn ceilings removed in the living spaces and all three bathrooms have been thoroughly updated, adding to the modern feel throughout. Now head outback to enjoy your own oasis! The newly installed, modern deck and updated landscaping create an ideal space for entertaining or enjoying the serenity of your private yard. Lastly, the home also has a two car garage with shelving and additional storage. The home's location provides nearby access to several shops, restaurants and Olde Town Arvada... and with the neighborhood pool and playground, there is always something exciting to do!
Location
State CO
County Jefferson
Rooms
Basement Finished
Interior
Interior Features Ceiling Fan(s), Eat-in Kitchen, Radon Mitigation System
Heating Forced Air
Cooling Central Air
Flooring Carpet, Tile, Vinyl
Fireplaces Number 1
Fireplaces Type Living Room, Wood Burning
Fireplace Y
Appliance Dishwasher, Dryer, Microwave, Oven, Refrigerator, Washer
Exterior
Exterior Feature Balcony, Lighting, Private Yard
Parking Features Concrete
Garage Spaces 2.0
Fence Full
Utilities Available Electricity Connected, Natural Gas Connected
Roof Type Composition
Total Parking Spaces 2
Garage Yes
Building
Lot Description Cul-De-Sac, Sprinklers In Front, Sprinklers In Rear
Sewer Public Sewer
Water Public
Level or Stories Two
Structure Type Frame,Wood Siding
Schools
Elementary Schools Swanson
Middle Schools North Arvada
High Schools Arvada
School District Jefferson County R-1
Others
Senior Community No
Ownership Individual
Acceptable Financing Cash, Conventional, FHA, VA Loan
Listing Terms Cash, Conventional, FHA, VA Loan
Special Listing Condition None
Read Less

© 2024 METROLIST, INC., DBA RECOLORADO® – All Rights Reserved
6455 S. Yosemite St., Suite 500 Greenwood Village, CO 80111 USA
Bought with Robert Slack LLC
GET MORE INFORMATION





