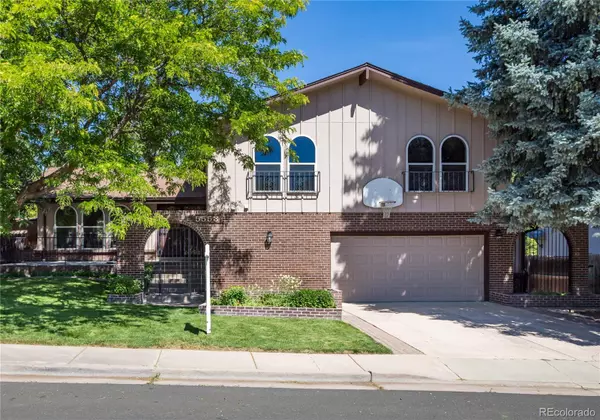For more information regarding the value of a property, please contact us for a free consultation.
5553 S Kenton CT Englewood, CO 80111
Want to know what your home might be worth? Contact us for a FREE valuation!

Our team is ready to help you sell your home for the highest possible price ASAP
Key Details
Sold Price $845,000
Property Type Single Family Home
Sub Type Single Family Residence
Listing Status Sold
Purchase Type For Sale
Square Footage 2,741 sqft
Price per Sqft $308
Subdivision Cherry Creek Vista
MLS Listing ID 7366179
Sold Date 07/31/24
Bedrooms 5
Full Baths 2
Three Quarter Bath 1
Condo Fees $238
HOA Fees $19/ann
HOA Y/N Yes
Originating Board recolorado
Year Built 1974
Annual Tax Amount $3,442
Tax Year 2022
Lot Size 0.310 Acres
Acres 0.31
Property Description
This exceptional multilevel home with five bedrooms and three bathrooms offers ample space and modern comforts for your family. The updated interior features a stainless steel kitchen, hard surface counters and a convenient eating space, Vaulted Living and Dining rooms, a remodeled lower level family room with gas fireplace and built ins, A large study addition provides a perfect area for a home office or kids study area, Bathrooms are tastefully tiled, and new laminated flooring adds a touch of elegance. Ceiling fans in all bedrooms enhance comfort, and the built-in storage in the garage, along with an additional workroom, offers practicality and convenience. The back yard has large Trex Deck and covered patio overlooking a gorgeous fenced yard with room for play area, garden and more, Located within the prestigious Cherry Creek School District and just three blocks from Cherry Creek State Park, this home combines modern living with a prime location. Great house and Great Price!
Location
State CO
County Arapahoe
Rooms
Basement Finished, Partial
Interior
Interior Features Breakfast Nook, Ceiling Fan(s), Corian Counters, Eat-in Kitchen, High Ceilings, Open Floorplan, Smoke Free, Hot Tub, Tile Counters, Vaulted Ceiling(s)
Heating Forced Air
Cooling Central Air
Flooring Carpet, Tile, Wood
Fireplaces Number 1
Fireplaces Type Family Room, Gas Log
Fireplace Y
Appliance Dishwasher, Disposal, Dryer, Gas Water Heater, Microwave, Oven, Range, Range Hood, Refrigerator, Washer
Exterior
Exterior Feature Garden, Private Yard, Spa/Hot Tub
Garage Lighted
Garage Spaces 2.0
Roof Type Architecural Shingle
Parking Type Lighted
Total Parking Spaces 2
Garage Yes
Building
Story Multi/Split
Sewer Public Sewer
Water Public
Level or Stories Multi/Split
Structure Type Brick,Frame
Schools
Elementary Schools Cottonwood Creek
Middle Schools Campus
High Schools Cherry Creek
School District Cherry Creek 5
Others
Senior Community No
Ownership Individual
Acceptable Financing Cash, Conventional, VA Loan
Listing Terms Cash, Conventional, VA Loan
Special Listing Condition None
Read Less

© 2024 METROLIST, INC., DBA RECOLORADO® – All Rights Reserved
6455 S. Yosemite St., Suite 500 Greenwood Village, CO 80111 USA
Bought with RE/MAX Professionals
GET MORE INFORMATION





