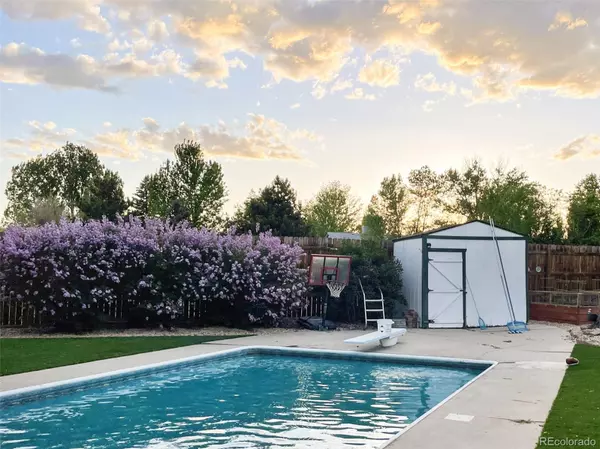For more information regarding the value of a property, please contact us for a free consultation.
7067 Vivian CT Arvada, CO 80004
Want to know what your home might be worth? Contact us for a FREE valuation!

Our team is ready to help you sell your home for the highest possible price ASAP
Key Details
Sold Price $650,647
Property Type Single Family Home
Sub Type Single Family Residence
Listing Status Sold
Purchase Type For Sale
Square Footage 2,189 sqft
Price per Sqft $297
Subdivision Woodland Valley
MLS Listing ID 8633861
Sold Date 04/29/24
Bedrooms 5
Full Baths 1
Three Quarter Bath 2
HOA Y/N No
Abv Grd Liv Area 1,386
Originating Board recolorado
Year Built 1969
Annual Tax Amount $2,563
Tax Year 2022
Lot Size 10,454 Sqft
Acres 0.24
Property Description
Exquisite ranch-style home nestled in Northwest Arvada! As you approach the front entrance, you'll immediately appreciate the manicured landscaping & inviting curb appeal. Step through the front door into a bright & airy living room where laminate flooring & a built-in bench sets the stage for cozy gatherings. The formal dining area beckons with custom built-in shelving adorned with lighting & built-in seating. The galley kitchen includes modern countertops & top-of-the-line stainless steel appliances. Ample cabinetry provides plenty of storage space for all your kitchen essentials. The kitchen seamlessly flows into the family room where a cozy fireplace takes center stage with custom built-in shelving. From the family room, a sliding glass door opens to the sprawling backyard retreat where endless summer days await. A private 18'x36' pool beckons for refreshing dips on hot afternoons while Astroturf ensures low-maintenance enjoyment year-round. Green thumbs will delight in the custom garden area complete with multiple garden boxes ready for planting your favorite herbs, vegetables, & flowers. Whether you're hosting poolside gatherings or simply unwinding in the sunshine, this outdoor oasis is sure to become your favorite destination. Back inside, the main level of the home boasts three spacious bedrooms including the primary suite with its own ensuite bathroom. Venture downstairs to discover the finished basement, where endless possibilities await. Recessed lighting illuminates a generous recreation space, perfect for creating your own home theater, game room, or fitness center. Two additional bedrooms, one with an ensuite bathroom, offer flexibility for guests, while a large laundry room adds convenience to your daily routine. Conveniently situated near the Apex Center, multiple parks, & shopping centers. With RV parking available, you'll have ample space for storing your outdoor toys & recreational vehicles. Schedule your showing today!
Location
State CO
County Jefferson
Rooms
Basement Bath/Stubbed, Crawl Space, Full
Main Level Bedrooms 3
Interior
Interior Features Built-in Features, Pantry, Primary Suite, Smart Thermostat, Smoke Free, Utility Sink
Heating Forced Air
Cooling Evaporative Cooling
Flooring Laminate, Tile
Fireplaces Number 1
Fireplaces Type Living Room, Wood Burning
Fireplace Y
Appliance Dishwasher, Freezer, Gas Water Heater, Microwave, Oven, Refrigerator, Washer, Water Purifier
Exterior
Exterior Feature Garden, Private Yard, Rain Gutters
Garage Spaces 2.0
Fence Full
Pool Outdoor Pool, Private
Utilities Available Cable Available, Electricity Connected, Internet Access (Wired), Natural Gas Connected, Phone Available
Roof Type Architecural Shingle
Total Parking Spaces 2
Garage Yes
Building
Lot Description Cul-De-Sac, Landscaped, Sprinklers In Front, Sprinklers In Rear
Sewer Public Sewer
Water Public
Level or Stories One
Structure Type Brick,Wood Siding
Schools
Elementary Schools Fremont
Middle Schools Oberon
High Schools Arvada West
School District Jefferson County R-1
Others
Senior Community No
Ownership Individual
Acceptable Financing Cash, Conventional, FHA, VA Loan
Listing Terms Cash, Conventional, FHA, VA Loan
Special Listing Condition None
Pets Allowed Yes
Read Less

© 2024 METROLIST, INC., DBA RECOLORADO® – All Rights Reserved
6455 S. Yosemite St., Suite 500 Greenwood Village, CO 80111 USA
Bought with eXp Realty, LLC
GET MORE INFORMATION





