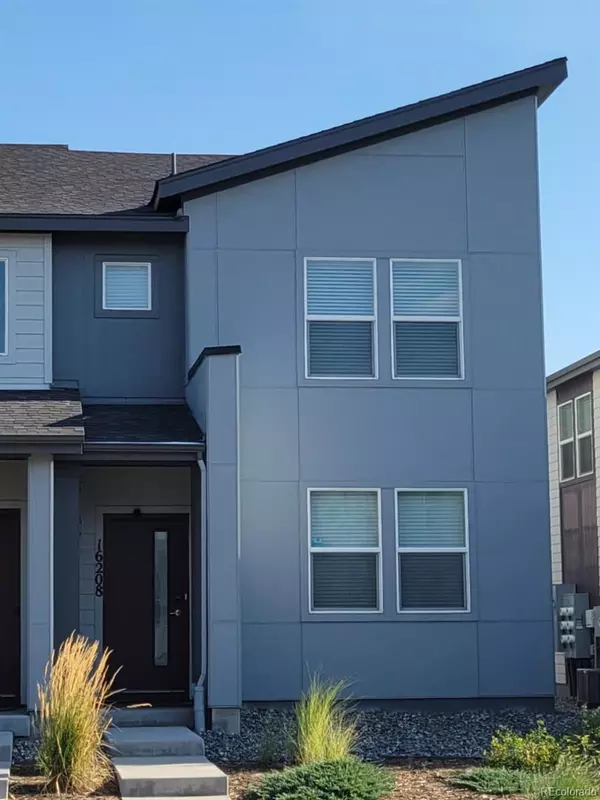For more information regarding the value of a property, please contact us for a free consultation.
16208 E Elk DR Denver, CO 80239
Want to know what your home might be worth? Contact us for a FREE valuation!

Our team is ready to help you sell your home for the highest possible price ASAP
Key Details
Sold Price $394,000
Property Type Multi-Family
Sub Type Multi-Family
Listing Status Sold
Purchase Type For Sale
Square Footage 1,317 sqft
Price per Sqft $299
Subdivision Denver Connection West
MLS Listing ID 4695231
Sold Date 12/12/23
Style Urban Contemporary
Bedrooms 2
Full Baths 2
Half Baths 1
Condo Fees $150
HOA Fees $150/mo
HOA Y/N Yes
Originating Board recolorado
Year Built 2018
Annual Tax Amount $3,632
Tax Year 2022
Lot Size 2,178 Sqft
Acres 0.05
Property Description
*U MUST SEE INSIDE THIS TOWN HOME*THIS HAS NEVER BEEN A RENTAL*PRIDE OF OWNERSHIP & IT SHOWS*TRUELY IMMACULATE*BETTER THAN NEW*GREAT LIGHT & BRIGHT END UNIT*WIDE OPEN PLAN WITH KITCHEN/NOOK/GREAT ROOM CONCEPT*GRANITE KITCHEN COUNTERS*2ND FLOOR LAUNDRY INCLUDING WASHER & DRYER*UPPER LEVEL HAS DOUBLE PRIMARY SUITE BEDROOMS WITH OWN BATHROOMS*2 LARGE BEDROOMS ONE EVEN LARGER THAN THE OTHER WITH AN ENJOYABLE SITTING AREA*3 BATHROOMS*WALK-IN CLOSETS*WINDOWS BLINDS AND WINDOW COVERINGS STAY*ALL APPLIANCES STAY*ENJOY AN OVERSIZED 2 CAR GARAGE ATTACHED WITH DIRECT ACCESS TO KITCHEN AREA*BRING YOUR FURNITURE/CLOTHES AND ENJOY ALL AMENITIES AT AVION! CLUB HOUSE, POOL, DOG PARK & LOCAL PARKS*SUPERB LOCATION.... LOCATION SO PERFECT AND CONVENIENT TO DENVER INTERNATIONAL AIRPORT, I-70, HOSPITALS, RESTAURANTS, COSTCO, NEAR PUBLIC TRANSIT INCLUDING LIGHT-RAIL**EASY TO SHOW...ENJOY!*MOVE IN CONDITION!
Location
State CO
County Denver
Zoning PUD
Rooms
Basement Crawl Space
Interior
Interior Features Breakfast Nook, Ceiling Fan(s), Eat-in Kitchen, Granite Counters, High Ceilings, Kitchen Island, Open Floorplan, Primary Suite, Smoke Free, Vaulted Ceiling(s), Walk-In Closet(s), Wired for Data
Heating Forced Air, Hot Water, Natural Gas
Cooling Central Air
Flooring Carpet, Laminate, Linoleum
Fireplace Y
Appliance Dishwasher, Disposal, Dryer, Gas Water Heater, Microwave, Oven, Range, Refrigerator, Warming Drawer, Washer
Laundry In Unit
Exterior
Exterior Feature Lighting, Playground
Garage Concrete, Dry Walled, Lighted, Storage
Garage Spaces 2.0
Fence None
Pool Outdoor Pool
Utilities Available Electricity Available, Electricity Connected, Natural Gas Available, Natural Gas Connected
Roof Type Composition
Parking Type Concrete, Dry Walled, Lighted, Storage
Total Parking Spaces 2
Garage Yes
Building
Lot Description Landscaped, Near Public Transit, Open Space
Story Two
Sewer Public Sewer
Water Public
Level or Stories Two
Structure Type Cement Siding,Frame
Schools
Elementary Schools Soar At Green Valley Ranch
Middle Schools Dsst: Green Valley Ranch
High Schools Dsst: Green Valley Ranch
School District Denver 1
Others
Senior Community No
Ownership Individual
Acceptable Financing Cash, Conventional, FHA, VA Loan
Listing Terms Cash, Conventional, FHA, VA Loan
Special Listing Condition None
Pets Description Yes
Read Less

© 2024 METROLIST, INC., DBA RECOLORADO® – All Rights Reserved
6455 S. Yosemite St., Suite 500 Greenwood Village, CO 80111 USA
Bought with LoKation Real Estate
GET MORE INFORMATION





