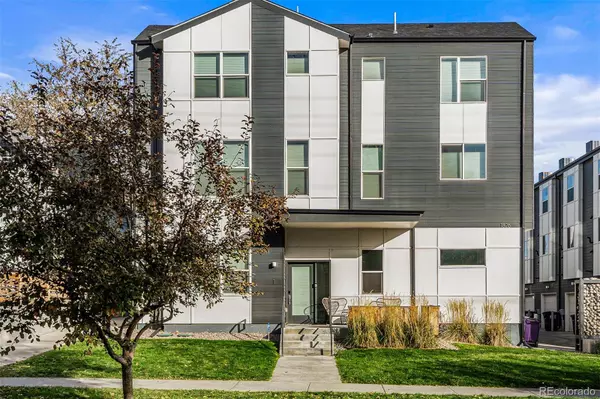For more information regarding the value of a property, please contact us for a free consultation.
1826 Irving ST #6 Denver, CO 80204
Want to know what your home might be worth? Contact us for a FREE valuation!

Our team is ready to help you sell your home for the highest possible price ASAP
Key Details
Sold Price $652,000
Property Type Multi-Family
Sub Type Multi-Family
Listing Status Sold
Purchase Type For Sale
Square Footage 1,357 sqft
Price per Sqft $480
Subdivision Sloans Lake
MLS Listing ID 5035753
Sold Date 12/08/23
Style Contemporary
Bedrooms 2
Full Baths 1
Half Baths 1
Three Quarter Bath 1
HOA Y/N No
Originating Board recolorado
Year Built 2019
Annual Tax Amount $2,615
Tax Year 2022
Property Description
Welcome to this extraordinary and spacious two-bedroom townhome in coveted Sloan’s Lake. Upon entering, you’ll find a main-floor nook that’s ideal for a home office, yoga space, or oversized mudroom. Head upstairs to a grand, open layout beaming with natural light. There’s no shortage of high-end finishes here—custom cabinets, window coverings and lighting, along with designer tile and gleaming hardwood floors. The custom chef’s kitchen provides the must-haves such as quartz counters, stainless appliances, and an effortless flow into an expansive dining area where you can host holiday fêtes or intimate dinners with friends. The primary bedroom includes an en-suite bath, spacious closet, and plenty of light! The secondary suite is also generous in size, amplifying both the livability and spectacular design. This home offers the perfect setting to host get-togethers or simply relax, all moments from downtown Denver. You'll enjoy the highly desirable perks of city living, including a vast abundance of shops, parks, schools, entertainment, and top eateries located just beyond your front door. Downtown, highways and the mountains are easily within reach as well. It's an elegant home in the perfect spot—don't miss it!
Location
State CO
County Denver
Zoning G-MU-3
Rooms
Basement Crawl Space
Interior
Interior Features Quartz Counters
Heating Forced Air
Cooling Central Air
Flooring Carpet, Tile, Wood
Fireplace N
Appliance Dishwasher, Disposal, Dryer, Microwave, Oven, Refrigerator, Washer
Laundry In Unit
Exterior
Garage Oversized
Garage Spaces 1.0
Roof Type Composition
Parking Type Oversized
Total Parking Spaces 1
Garage Yes
Building
Story Three Or More
Sewer Public Sewer
Water Public
Level or Stories Three Or More
Structure Type Metal Siding,Stucco
Schools
Elementary Schools Cheltenham
Middle Schools Strive Lake
High Schools North
School District Denver 1
Others
Senior Community No
Ownership Individual
Acceptable Financing Cash, Conventional, FHA, VA Loan
Listing Terms Cash, Conventional, FHA, VA Loan
Special Listing Condition None
Read Less

© 2024 METROLIST, INC., DBA RECOLORADO® – All Rights Reserved
6455 S. Yosemite St., Suite 500 Greenwood Village, CO 80111 USA
Bought with Keller Williams Advantage Realty LLC
GET MORE INFORMATION





