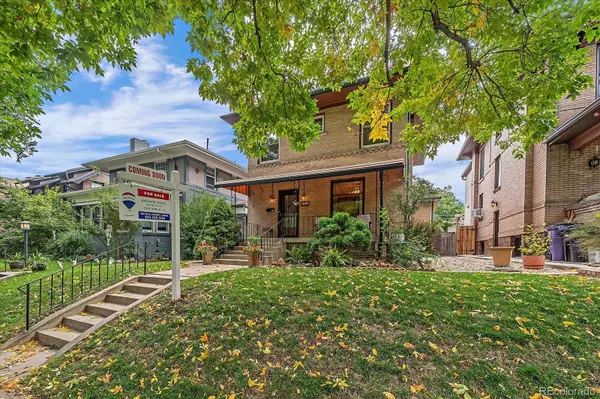For more information regarding the value of a property, please contact us for a free consultation.
1254 Saint Paul ST Denver, CO 80206
Want to know what your home might be worth? Contact us for a FREE valuation!

Our team is ready to help you sell your home for the highest possible price ASAP
Key Details
Sold Price $919,900
Property Type Single Family Home
Sub Type Single Family Residence
Listing Status Sold
Purchase Type For Sale
Square Footage 2,186 sqft
Price per Sqft $420
Subdivision Congress Park
MLS Listing ID 4840266
Sold Date 12/05/23
Style Denver Square
Bedrooms 3
Full Baths 1
Half Baths 1
HOA Y/N No
Originating Board recolorado
Year Built 1908
Annual Tax Amount $4,412
Tax Year 2022
Lot Size 4,791 Sqft
Acres 0.11
Property Description
Impeccably maintained Denver Square in the heart of Congress Park with hard to find main floor family room! Beautiful Original Woodwork, Built-ins and antique Stained and leaded Glass in Living and Dining areas. Spacious and bright family room addition opens to the kitchen. The kitchen features Granite countertops, Tile Backsplash, Gas cook top and a Convection oven. Plenty of Bar seating and working space in Kitchen. Large walk in Pantry. The Vaulted Family room was an Addition in 2010 and has a wet bar with a wine refrigerator. 3 Bedrooms on upper floor with a private covered balcony. Remodeled bathrooms. Partially Finished basement. Updated Utilities with energy efficient Tankless Water Heater and a Heat Pump. Private fenced back yard with Patio. 2 Car Detached garage. Handy Storage shed with electricity. Sprinkler system. The sewer line was replaced when Addition was built. Awesome Block and Location in Congress Park. So Close to All the Shops and Restaurants on 12th, Denver Botanic Gardens and the Congress Park pool and tennis courts. East High School and Teller Elementary! Nearby Trader Joes, Wine bar and more.
Location
State CO
County Denver
Zoning U-TU-C
Rooms
Basement Finished, Partial
Interior
Interior Features Breakfast Nook, Built-in Features, Ceiling Fan(s), Eat-in Kitchen, Entrance Foyer, Granite Counters, High Speed Internet, Open Floorplan, Pantry, Smoke Free, Sound System, Vaulted Ceiling(s), Walk-In Closet(s)
Heating Forced Air, Heat Pump
Cooling Central Air
Flooring Wood
Fireplaces Number 1
Fireplaces Type Living Room
Fireplace Y
Appliance Convection Oven, Cooktop, Dishwasher, Disposal, Microwave, Refrigerator, Tankless Water Heater, Wine Cooler
Laundry In Unit
Exterior
Exterior Feature Private Yard
Garage Spaces 2.0
Fence Partial
Roof Type Composition
Total Parking Spaces 2
Garage No
Building
Lot Description Level, Sprinklers In Front, Sprinklers In Rear
Story Two
Foundation Slab
Sewer Public Sewer
Water Public
Level or Stories Two
Structure Type Brick,Frame
Schools
Elementary Schools Teller
Middle Schools Morey
High Schools East
School District Denver 1
Others
Senior Community No
Ownership Individual
Acceptable Financing Cash, Conventional
Listing Terms Cash, Conventional
Special Listing Condition None
Read Less

© 2024 METROLIST, INC., DBA RECOLORADO® – All Rights Reserved
6455 S. Yosemite St., Suite 500 Greenwood Village, CO 80111 USA
Bought with RE/MAX of Cherry Creek
GET MORE INFORMATION





