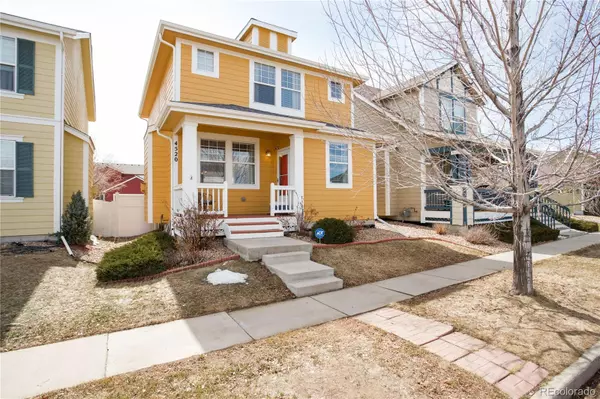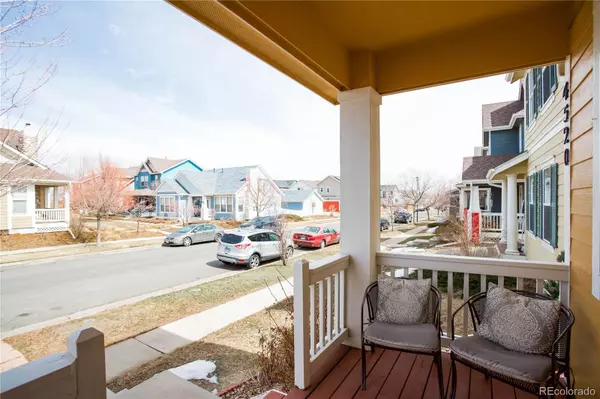For more information regarding the value of a property, please contact us for a free consultation.
4520 Crestone Peak ST Brighton, CO 80601
Want to know what your home might be worth? Contact us for a FREE valuation!

Our team is ready to help you sell your home for the highest possible price ASAP
Key Details
Sold Price $465,000
Property Type Single Family Home
Sub Type Single Family Residence
Listing Status Sold
Purchase Type For Sale
Square Footage 1,566 sqft
Price per Sqft $296
Subdivision Brighton Crossings
MLS Listing ID 5280943
Sold Date 05/10/23
Style Traditional
Bedrooms 3
Full Baths 2
Half Baths 1
Condo Fees $109
HOA Fees $109/mo
HOA Y/N Yes
Originating Board recolorado
Year Built 2004
Annual Tax Amount $4,446
Tax Year 2022
Lot Size 3,484 Sqft
Acres 0.08
Property Description
Here's your chance to own a home under $500K in the highly sought after Brighton Crossing subdivision. This sun drenched home has hosts 3 bdrms, 2 1/2 baths plus many features including the updated kitchen with quartz countertops, a large butcher block island, newer fixtures, hardware and lighting as well as stainless steel appliances. Newer engineered wood flooring, inviting fireplace is the focal point of the living room and the open floor concept works great for entertaining. The powder bath is perfect for guests and completes the main level. Upstairs you will find the two secondary bedrooms, a full bath and the primary bedroom with an attached private full bath as well as the walk-in closet. Upstairs laundry is conveniently located and the washer and dryer are included. Outside the private backyard hosts a small sitting area and some grass for easy maintenance as well as some raised planter beds to grow your own vegetable garden or fowers. There is an attached storage shed plus a two-car detached garage. Not to be missed are the two pools, recreation center, club houses, fitness center and parks are all part of the community and are included with the low HOA fee's. Close to parks, shopping, restaurants and easy access to DIA, Downtown Denver & more. This gorgeous home will not be on the market long, hurry and schedule your private showing today!
Location
State CO
County Adams
Zoning RES
Rooms
Basement Crawl Space
Interior
Interior Features Breakfast Nook, Butcher Counters, Ceiling Fan(s), Kitchen Island, Laminate Counters, Open Floorplan, Pantry, Quartz Counters, Smoke Free, Walk-In Closet(s)
Heating Forced Air, Natural Gas
Cooling Central Air
Flooring Carpet, Wood
Fireplaces Number 1
Fireplaces Type Family Room, Gas, Gas Log
Fireplace Y
Appliance Dishwasher, Disposal, Dryer, Gas Water Heater, Microwave, Range, Refrigerator, Washer
Exterior
Exterior Feature Private Yard
Garage Spaces 2.0
Fence Full
Utilities Available Cable Available, Electricity Connected, Natural Gas Connected
Roof Type Composition
Total Parking Spaces 2
Garage No
Building
Story Two
Foundation Slab
Sewer Public Sewer
Water Public
Level or Stories Two
Structure Type Frame
Schools
Elementary Schools Mary E Pennock
Middle Schools Overland Trail
High Schools Brighton
School District School District 27-J
Others
Senior Community No
Ownership Individual
Acceptable Financing Cash, Conventional, FHA, VA Loan
Listing Terms Cash, Conventional, FHA, VA Loan
Special Listing Condition None
Pets Description Cats OK, Dogs OK
Read Less

© 2024 METROLIST, INC., DBA RECOLORADO® – All Rights Reserved
6455 S. Yosemite St., Suite 500 Greenwood Village, CO 80111 USA
Bought with Wanderflower & Company
GET MORE INFORMATION





