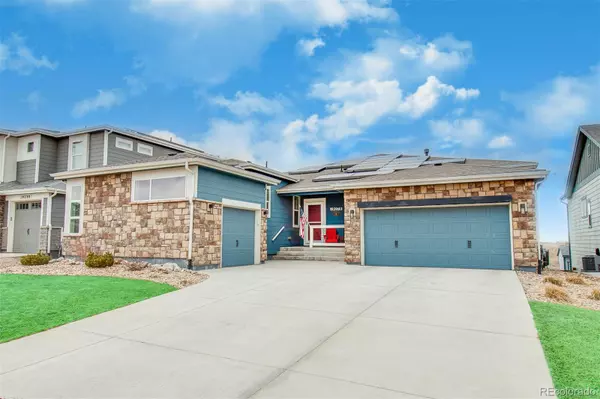For more information regarding the value of a property, please contact us for a free consultation.
19279 W 88th DR Arvada, CO 80007
Want to know what your home might be worth? Contact us for a FREE valuation!

Our team is ready to help you sell your home for the highest possible price ASAP
Key Details
Sold Price $940,000
Property Type Single Family Home
Sub Type Single Family Residence
Listing Status Sold
Purchase Type For Sale
Square Footage 3,400 sqft
Price per Sqft $276
Subdivision Leyden Rock
MLS Listing ID 4897803
Sold Date 04/21/23
Bedrooms 4
Full Baths 2
Three Quarter Bath 1
HOA Y/N No
Originating Board recolorado
Year Built 2017
Annual Tax Amount $6,290
Tax Year 2021
Lot Size 7,840 Sqft
Acres 0.18
Property Description
This is the home you've been waiting for! Located in the highly desirable Leyden Rock neighborhood, thoughtfully designed & upgraded in all the right places, w/unobstructed, breathtaking views of the Flatirons from the family room, dining area, primary suite, deck & backyard. You'll be impressed w/all of the features of this open concept, ranch style home with the added bonus of a fully finished walk-out basement. The main level, complete w/beautiful hardwood floors throughout most spaces, includes a spacious family room w/gas fireplace, high ceilings & 2 stories of windows. The gourmet kitchen is a chef’s dream, complete w/SS appliances, quartz countertops, 36” Thermidor® stove w/ 6 burners, walk-in pantry, & an expansive kitchen island, perfect for entertaining. Double glass sliding doors lead from the dining area to the extended deck w/gas grill (included), perfect for enjoying those views! The primary suite on the main level has a door leading to the deck & includes a walk-in shower w/dual showerheads & a large walk-in closet. Also on the main level is 1 additional bedroom w/walk-in closet, office, full bath w/double sinks, laundry room, & mudroom with even more storage. The finished walkout basement (approx. 1,350 sf) has 9’ ceilings, a wet bar, & game room w/pool table that's included. It also includes 2 bedrooms (one is non-conforming), 3/4 bath w/ custom shower, & over 200 sq ft of unfinished space for storage. Enjoy Colorado living at its finest when you step out from the basement to the patio with a waterfall/fountain, making this home your personal sanctuary. You'll be impressed with all of this home’s features, including solar panels that are owned, not leased, the amazing views, abundant storage, in-home humidifier, & how meticulously the owners have maintained this home. (Included from the wet bar are the fridge, kegerator, & wine fridge. Also includes area rug in the great room.) Don't miss out on this beautiful home!
Location
State CO
County Jefferson
Rooms
Basement Bath/Stubbed, Daylight, Exterior Entry, Finished, Full, Sump Pump, Walk-Out Access
Main Level Bedrooms 2
Interior
Interior Features Built-in Features, Ceiling Fan(s), Eat-in Kitchen, High Ceilings, High Speed Internet, Kitchen Island, Open Floorplan, Pantry, Primary Suite, Smart Thermostat, Smoke Free, Utility Sink, Walk-In Closet(s), Wet Bar
Heating Forced Air, Natural Gas
Cooling Central Air
Flooring Carpet, Laminate, Tile, Wood
Fireplaces Number 1
Fireplaces Type Family Room
Fireplace Y
Appliance Bar Fridge, Convection Oven, Dishwasher, Disposal, Gas Water Heater, Humidifier, Microwave, Range, Range Hood, Refrigerator, Self Cleaning Oven, Wine Cooler
Exterior
Exterior Feature Balcony, Gas Grill, Water Feature
Garage Concrete
Garage Spaces 3.0
Fence Full
Utilities Available Cable Available, Electricity Connected, Natural Gas Connected, Phone Connected
View Mountain(s)
Roof Type Composition
Parking Type Concrete
Total Parking Spaces 3
Garage Yes
Building
Lot Description Landscaped, Open Space, Sprinklers In Front, Sprinklers In Rear
Story One
Foundation Concrete Perimeter
Sewer Public Sewer
Water Public
Level or Stories One
Structure Type Frame, Wood Siding
Schools
Elementary Schools Three Creeks
Middle Schools Bell
High Schools Ralston Valley
School District Jefferson County R-1
Others
Senior Community No
Ownership Agent Owner
Acceptable Financing Cash, Conventional, FHA, Jumbo, VA Loan
Listing Terms Cash, Conventional, FHA, Jumbo, VA Loan
Special Listing Condition None
Pets Description Cats OK, Dogs OK
Read Less

© 2024 METROLIST, INC., DBA RECOLORADO® – All Rights Reserved
6455 S. Yosemite St., Suite 500 Greenwood Village, CO 80111 USA
Bought with HK Real Estate
GET MORE INFORMATION





