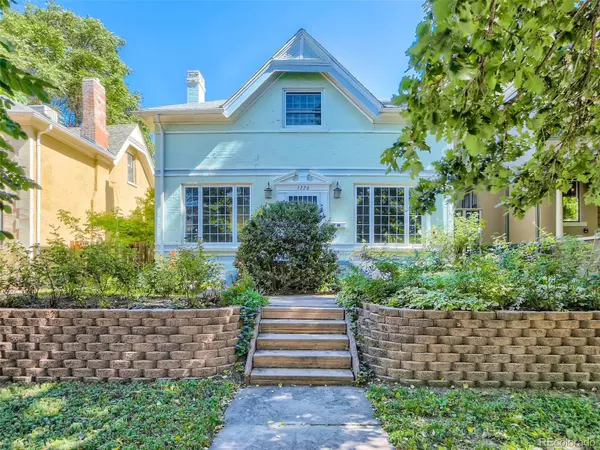For more information regarding the value of a property, please contact us for a free consultation.
1226 N Pennsylvania ST Denver, CO 80203
Want to know what your home might be worth? Contact us for a FREE valuation!

Our team is ready to help you sell your home for the highest possible price ASAP
Key Details
Sold Price $780,000
Property Type Single Family Home
Sub Type Single Family Residence
Listing Status Sold
Purchase Type For Sale
Square Footage 2,026 sqft
Price per Sqft $384
Subdivision Capitol Hill
MLS Listing ID 5788888
Sold Date 02/16/23
Style Traditional
Bedrooms 4
Full Baths 1
Three Quarter Bath 1
HOA Y/N No
Originating Board recolorado
Year Built 1887
Annual Tax Amount $3,067
Tax Year 2021
Lot Size 4,791 Sqft
Acres 0.11
Property Description
Work, play and live in the Capitol Hill Lifestyle in this Adorable house located close to many locally owned restaurants, grocery stores, coffee shops, entertainment, Museums, Cheesman Park and the Botanical Gardens * Close to public transportation and minutes from Downtown, Cherry Creek and many of Denver's Historic sights * You will feel right at home when you walk into this inviting 4 bedroom, 2 bath home with a Rose Gardener's dream for a front yard * All of the rooms in this house are spacious with lots of room for all of your living needs, including two large walk-in closets on the upper level * You'll appreciate the 10 foot ceilings with Crown Mold, the Picture Rail to hang pictures and of course the 9" historical baseboards * The deck and patio outside the kitchen door are the perfect place for summertime bar-b-ques and entertaining in the shade of the house * A few bonus items are two HVAC systems, one for each floor to maintain your comfort year round, also newer windows throughout the house upgraded and replaced, and of course don't overlook the Solar System which is owner owned * There are hardwood floors throughout the house with the upper level having been recently refinished * Parking and storage are substantial in the oversized, 2 1/2 car garage * While this home is not fully updated, it has been well kept and has so much potential with just a few upgrades to make this your own, wonderful home * Best Value in Capitol Hill! *This is the one you have been waiting for as Seller is offering $10,000.00 toward Buyer's Closing Costs or to Buy Down your interest rate! See the virtual tour at this link: https://www.zillow.com/view-imx/2d5f652d-9b1f-4858-b093-b20cf093b8ed?setAttribution=mls&wl=true&initialViewType=pano&utm_source=dashboard
Location
State CO
County Denver
Zoning G-MU-5
Rooms
Basement Partial, Unfinished, Walk-Out Access
Main Level Bedrooms 1
Interior
Interior Features Ceiling Fan(s), High Ceilings, High Speed Internet, Laminate Counters, Pantry, Walk-In Closet(s)
Heating Forced Air, Natural Gas
Cooling Central Air
Flooring Carpet, Parquet, Wood
Fireplaces Number 1
Fireplace Y
Appliance Dishwasher, Disposal, Range
Laundry In Unit
Exterior
Exterior Feature Private Yard, Rain Gutters
Garage Concrete, Exterior Access Door, Oversized
Garage Spaces 2.0
Utilities Available Cable Available, Electricity Connected, Internet Access (Wired), Natural Gas Connected, Phone Connected
Roof Type Composition
Parking Type Concrete, Exterior Access Door, Oversized
Total Parking Spaces 2
Garage No
Building
Lot Description Landscaped, Level
Story Two
Foundation Concrete Perimeter
Sewer Public Sewer
Water Public
Level or Stories Two
Structure Type Brick
Schools
Elementary Schools Dora Moore
Middle Schools Morey
High Schools East
School District Denver 1
Others
Senior Community No
Ownership Individual
Acceptable Financing Cash, Conventional
Listing Terms Cash, Conventional
Special Listing Condition None
Read Less

© 2024 METROLIST, INC., DBA RECOLORADO® – All Rights Reserved
6455 S. Yosemite St., Suite 500 Greenwood Village, CO 80111 USA
Bought with JPAR Modern Real Estate
GET MORE INFORMATION





