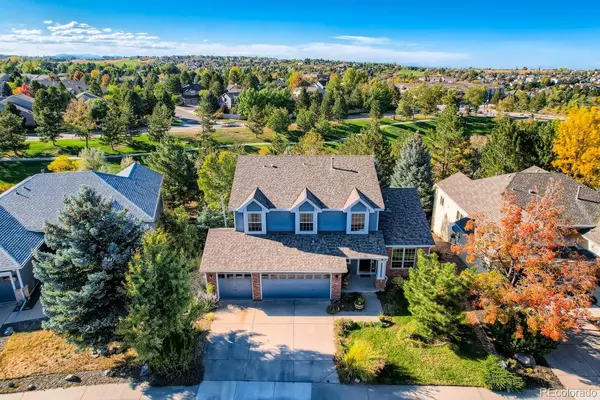For more information regarding the value of a property, please contact us for a free consultation.
7345 Tenby WAY Castle Pines, CO 80108
Want to know what your home might be worth? Contact us for a FREE valuation!

Our team is ready to help you sell your home for the highest possible price ASAP
Key Details
Sold Price $724,900
Property Type Single Family Home
Sub Type Single Family Residence
Listing Status Sold
Purchase Type For Sale
Square Footage 2,397 sqft
Price per Sqft $302
Subdivision Castle Pines North
MLS Listing ID 9418347
Sold Date 11/24/21
Style Contemporary
Bedrooms 4
Full Baths 2
Half Baths 1
Condo Fees $85
HOA Fees $85/mo
HOA Y/N Yes
Originating Board recolorado
Year Built 1995
Annual Tax Amount $3,816
Tax Year 2020
Lot Size 7,405 Sqft
Acres 0.17
Property Description
A Dramatic Floor Plan***A Massive 17'x16' Great Room with Soaring 18 Foot Ceilings and Gas Fireplace*** A full wall of glass looking out on Peaceful Open Space with Stately, Mature Pines*** Rare Main Floor Master Bedroom with All New Five Piece Bath in 2019***Main Floor Laundry*** Nearly 2,400 Square Feet Plus Walkout Basement*** A Beautiful, Spacious Kitchen with Slab Granite Counters and Tons of Cabinet and Counter Space*** Stainless Steel Appliances, Wine Cooler, and Breakfast Bar*** New Windows in 2010***Central Air Conditioning New in June 2021***Finest location, peaceful and private*** Backing Acres of Open Space with Beautiful, Towering Pines*** A $50,000 Plus Lot Premium with Any Builder in Town for Such a Private, Secluded Location.
The seller would like closing in 30 days or less with the option to rent back for up to 60 days.
Location
State CO
County Douglas
Zoning R-1
Rooms
Basement Walk-Out Access
Main Level Bedrooms 1
Interior
Interior Features Eat-in Kitchen, Five Piece Bath, Granite Counters, High Ceilings, Walk-In Closet(s)
Heating Forced Air, Natural Gas
Cooling Air Conditioning-Room, Attic Fan
Flooring Carpet, Wood
Fireplaces Number 1
Fireplaces Type Great Room
Fireplace Y
Appliance Dishwasher, Double Oven, Dryer, Microwave, Refrigerator, Washer, Wine Cooler
Laundry In Unit
Exterior
Garage Concrete
Garage Spaces 3.0
Roof Type Composition
Parking Type Concrete
Total Parking Spaces 3
Garage Yes
Building
Lot Description Open Space
Story Two
Foundation Concrete Perimeter
Sewer Public Sewer
Water Public
Level or Stories Two
Structure Type Frame, Wood Siding
Schools
Elementary Schools Buffalo Ridge
Middle Schools Rocky Heights
High Schools Rock Canyon
School District Douglas Re-1
Others
Senior Community No
Ownership Individual
Acceptable Financing Cash, Conventional, FHA, VA Loan
Listing Terms Cash, Conventional, FHA, VA Loan
Special Listing Condition None
Read Less

© 2024 METROLIST, INC., DBA RECOLORADO® – All Rights Reserved
6455 S. Yosemite St., Suite 500 Greenwood Village, CO 80111 USA
Bought with KENTWOOD REAL ESTATE DTC, LLC
GET MORE INFORMATION





