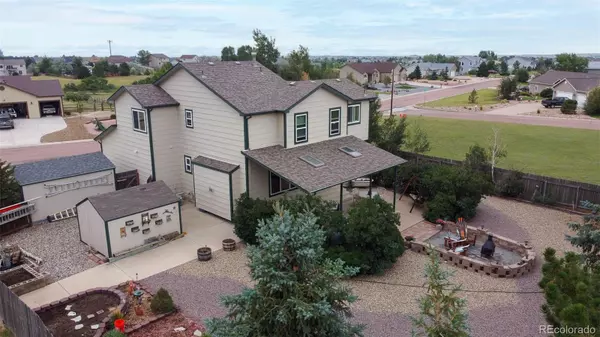For more information regarding the value of a property, please contact us for a free consultation.
8252 Tompkins RD Peyton, CO 80831
Want to know what your home might be worth? Contact us for a FREE valuation!

Our team is ready to help you sell your home for the highest possible price ASAP
Key Details
Sold Price $563,800
Property Type Single Family Home
Sub Type Single Family Residence
Listing Status Sold
Purchase Type For Sale
Square Footage 2,658 sqft
Price per Sqft $212
Subdivision Woodmen Hills
MLS Listing ID 7302790
Sold Date 09/29/22
Bedrooms 3
Full Baths 1
Half Baths 1
Three Quarter Bath 2
HOA Y/N No
Originating Board recolorado
Year Built 1999
Annual Tax Amount $1,364
Tax Year 2021
Lot Size 1.000 Acres
Acres 1.0
Property Description
Well-kept home on large one-acre lot for room to build your dream garage, or whatever else your heart may desire. A portion of the huge lot is fenced in for a private backyard oasis for the house. The fenced area is beautifully landscaped with lots of lilacs and greenery, fire pit area, built in BBQ area, and fully covered patio with outside speakers, sunshades, and patio furniture. There are two sheds on the property; one to store your yard tools, the other one as a workshop, it has lighting and electrical. The house has three levels, three bedrooms, and 3.5 baths. The main floor has a dining area, living room area and kitchen with bar seating. The kitchen has granite countertops and a window overlooking the beautiful backyard. The main living space has a brick fireplace with built-in’s on either side making it the focal point of the room. The upstairs has the master suite and two additional bedrooms. The master bathroom was recently remodeled (2020) and has quartz countertops, dual sinks, a spacious walk-in shower and walk-in closet. The basement is a true man cave with a stone built-in wet bar, mini fridge and wine rack. There is a second living area and another room that can be used as an office, game room, gym, or could easily be framed out to add a 4th bedroom. There is ample storage throughout. The home is located near open space recreation, shopping, and schools. Don’t miss this gem; it surely won’t last long!
Location
State CO
County El Paso
Zoning RR-0.5
Rooms
Basement Full
Interior
Heating Forced Air
Cooling None
Fireplace N
Exterior
Roof Type Composition
Total Parking Spaces 2
Garage No
Building
Story Three Or More
Sewer Public Sewer
Level or Stories Three Or More
Structure Type Frame
Schools
Elementary Schools Falcon
Middle Schools Falcon
High Schools Falcon
School District District 49
Others
Senior Community No
Ownership Individual
Acceptable Financing Cash, Conventional, FHA, USDA Loan, VA Loan
Listing Terms Cash, Conventional, FHA, USDA Loan, VA Loan
Special Listing Condition None
Read Less

© 2024 METROLIST, INC., DBA RECOLORADO® – All Rights Reserved
6455 S. Yosemite St., Suite 500 Greenwood Village, CO 80111 USA
Bought with NON MLS PARTICIPANT
GET MORE INFORMATION





