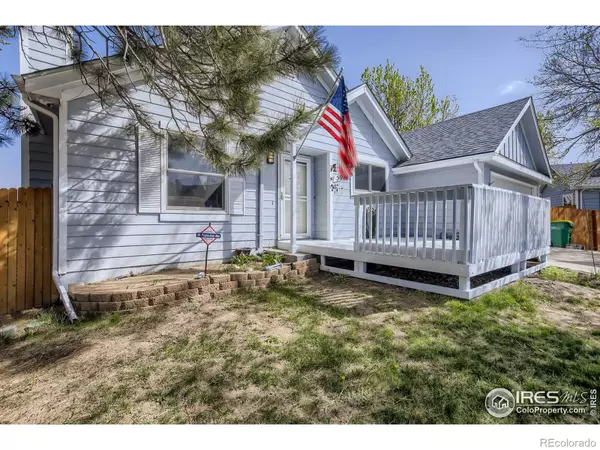For more information regarding the value of a property, please contact us for a free consultation.
5028 S Ventura CT Aurora, CO 80015
Want to know what your home might be worth? Contact us for a FREE valuation!

Our team is ready to help you sell your home for the highest possible price ASAP
Key Details
Sold Price $525,000
Property Type Single Family Home
Sub Type Single Family Residence
Listing Status Sold
Purchase Type For Sale
Square Footage 1,722 sqft
Price per Sqft $304
Subdivision Summer Valley
MLS Listing ID IR965248
Sold Date 06/03/22
Bedrooms 4
Full Baths 1
Three Quarter Bath 1
HOA Y/N No
Abv Grd Liv Area 1,480
Originating Board recolorado
Year Built 1983
Annual Tax Amount $1,712
Tax Year 2021
Acres 0.16
Property Description
Welcome to this updated trilevel w/ basement that has lots of light & upgrades.The main floor consists of wood tile flooring throughout, new lighting, gas fireplace, opening to the eat in kitchen with quartz countertops, stainless appliances including a gas stove, brand new dishwasher, & fridge.The garage is accessed from here as well as the back yard from the kitchen sliding door. Replaced Anderson windows throughout.The backyard has a covered patio - tiki style.The upper level has the primary bedroom w access to the totally remodeled full bathroom with a barn door & the second has a built in bed & storage for toys.The lower level has a home theatre which includes projector & screen & bedroom 3 plus remodeled 3/4 bath.The basement has the 4th conforming bedroom as well as storage, hvac & laundry room. Conveniently located by Meadow Point elementary and park as well as close to the Heritage Heights Charter school. There are loads of upgrades & inclusions to this home.
Location
State CO
County Arapahoe
Zoning RES
Rooms
Basement Partial
Interior
Interior Features Eat-in Kitchen, Open Floorplan, Radon Mitigation System, Vaulted Ceiling(s)
Heating Forced Air
Cooling Central Air
Fireplaces Type Gas, Other
Fireplace N
Appliance Dishwasher, Oven, Refrigerator
Laundry In Unit
Exterior
Garage Spaces 2.0
Fence Fenced
Utilities Available Electricity Available, Natural Gas Available
Roof Type Composition
Total Parking Spaces 2
Garage Yes
Building
Lot Description Cul-De-Sac, Level, Sprinklers In Front
Foundation Slab
Water Public
Level or Stories Tri-Level
Structure Type Wood Frame
Schools
Elementary Schools Meadow Point
Middle Schools Falcon Creek
High Schools Grandview
School District Cherry Creek 5
Others
Ownership Individual
Acceptable Financing Cash, Conventional, FHA, VA Loan
Listing Terms Cash, Conventional, FHA, VA Loan
Read Less

© 2024 METROLIST, INC., DBA RECOLORADO® – All Rights Reserved
6455 S. Yosemite St., Suite 500 Greenwood Village, CO 80111 USA
Bought with CO-OP Non-IRES
GET MORE INFORMATION





