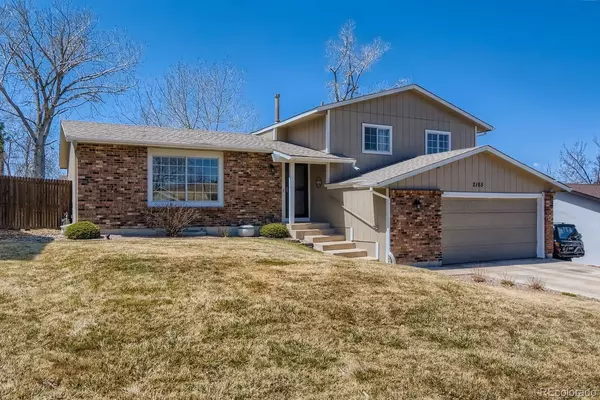For more information regarding the value of a property, please contact us for a free consultation.
2165 Roundtop DR Colorado Springs, CO 80918
Want to know what your home might be worth? Contact us for a FREE valuation!

Our team is ready to help you sell your home for the highest possible price ASAP
Key Details
Sold Price $550,000
Property Type Single Family Home
Sub Type Single Family Residence
Listing Status Sold
Purchase Type For Sale
Square Footage 2,382 sqft
Price per Sqft $230
Subdivision Quail Meadows
MLS Listing ID 2529106
Sold Date 05/17/22
Bedrooms 4
Full Baths 1
Half Baths 1
Three Quarter Bath 1
HOA Y/N No
Abv Grd Liv Area 1,398
Originating Board recolorado
Year Built 1979
Annual Tax Amount $1,599
Tax Year 2020
Acres 0.2
Property Description
Your soul will sigh the moment you walk in the door of this spacious and intelligently laid-out 4bed 3 bath 4level home. Pride of ownership is indisputable and your mind will be at ease knowing that the big things are done. Upgraded/replaced water heater, kitchen counters, main level flooring, appliances, bathroom fixtures, extended patio in backyard - the list goes on. This home is clean as a whistle - all you have to do is move in, place your decor and enjoy. Landscaping is low-maintenance and the curb appeal is superb. Friends and family will happily congregate in the backyard to enjoy beverages under the pergola on your concrete deck. There is ample private backyard space for kids and pets to play while you exchange ideas with guests or family in pleasant conversation. If al fresco dining isn't in the cards - make preparations in your spacious kitchen with plenty of counter space and a handy coffee/wine area. Share a meal in the bright dining room. Take games night to the family room just off the kitchen. For a more raucous gathering - or to cheer on ‘the right team’ - there is a spacious family room/media room on the lower level that is simply ideal. Retire as the evening comes to a close and enjoy your generously sized primary suite complete with a neutral and well-appointed en suite bath. Your guests and family will have bright and spacious accommodations also and a 2nd floor bathroom that is fresh and pleasantly adorned in neutral tones. Aside from the features this stunning property offers- it is within School District 20 and centrally located - minutes from parks, I25 and N. Academy shopping. You have space for your hobbies and can even accommodate off street RV parking. Daytripping and walks will be amazing here with numerous parks and trails conveniently accessible very close-by. Your future will unfold beautifully here.
Location
State CO
County El Paso
Zoning R1-6
Rooms
Basement Partial
Interior
Interior Features Ceiling Fan(s), High Speed Internet, Kitchen Island, Primary Suite, Walk-In Closet(s)
Heating Forced Air, Natural Gas
Cooling Other
Flooring Carpet, Tile, Wood
Fireplaces Number 1
Fireplaces Type Family Room, Wood Burning
Fireplace Y
Appliance Dishwasher, Disposal, Microwave, Range
Exterior
Exterior Feature Private Yard
Garage Concrete
Garage Spaces 2.0
Fence Partial
Utilities Available Cable Available, Electricity Connected, Natural Gas Connected, Phone Available
View Mountain(s)
Roof Type Composition
Total Parking Spaces 3
Garage Yes
Building
Lot Description Landscaped, Level, Many Trees, Sprinklers In Front, Sprinklers In Rear
Sewer Public Sewer
Water Public
Level or Stories Three Or More
Structure Type Frame
Schools
Elementary Schools Pioneer
Middle Schools Mountain Ridge
High Schools Rampart
School District Academy 20
Others
Senior Community No
Ownership Individual
Acceptable Financing Cash, Conventional, FHA, VA Loan
Listing Terms Cash, Conventional, FHA, VA Loan
Special Listing Condition None
Read Less

© 2024 METROLIST, INC., DBA RECOLORADO® – All Rights Reserved
6455 S. Yosemite St., Suite 500 Greenwood Village, CO 80111 USA
Bought with RE/MAX Properties Inc
GET MORE INFORMATION





