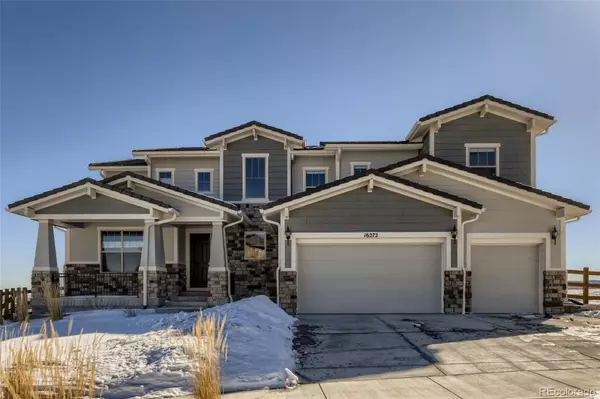For more information regarding the value of a property, please contact us for a free consultation.
16272 W 95th LN Arvada, CO 80007
Want to know what your home might be worth? Contact us for a FREE valuation!

Our team is ready to help you sell your home for the highest possible price ASAP
Key Details
Sold Price $1,860,000
Property Type Single Family Home
Sub Type Single Family Residence
Listing Status Sold
Purchase Type For Sale
Square Footage 5,926 sqft
Price per Sqft $313
Subdivision Candelas
MLS Listing ID 3403142
Sold Date 03/18/22
Bedrooms 5
Full Baths 5
Half Baths 2
Condo Fees $42
HOA Fees $14/qua
HOA Y/N Yes
Abv Grd Liv Area 4,148
Originating Board recolorado
Year Built 2020
Annual Tax Amount $10,479
Tax Year 2020
Acres 0.43
Property Description
This beautiful 5 bedroom, 7 bathroom home in the highly coveted community of Candelas will take your breath away. Everything has been chosen with thought and care, from the amazing Denver City, lake/reservoir and mountain views to the fine details inside. As you enter the home you are drawn to the bright and open floor plan with vaulted ceilings and dark beams. Entertain family and friends in your Chef's kitchen featuring high end Jenn-air stainless steel appliances, gorgeous quartz counters, oversized island, and dining area. Cozy up by the gas fireplace in the spacious living room. The southern exposure allows lots of natural light and warmth from the sun. Retreat upstairs to the massive Master Suite with attached 5-piece bath, freestanding tub and large shower with dual heads. Every bedroom has an en-suite bath. Downstairs boasts a walk out basement with large wet bar and sub zero fridge, included pool table, additional bedroom with en-suite bathroom and workshop. You will love the new stamped concrete patio and walkway. Not a single detail has been overlooked! Step out to one of the four different patios/decks to enjoy the unparalleled views from each level of the home. A true entertainers home to host a barbecue, gathering, or just relax with the family. Your dream home is located in a desirable neighborhood. The area features beautiful parks, pools, trails and a wealth of nearby amenities. Within close proximity to Denver or Boulder This is a perfect place to call home!
Location
State CO
County Jefferson
Rooms
Basement Partial
Main Level Bedrooms 1
Interior
Interior Features Ceiling Fan(s), Eat-in Kitchen, Entrance Foyer, Five Piece Bath, Granite Counters, Kitchen Island, Laminate Counters, Primary Suite, Quartz Counters, Radon Mitigation System, Smart Lights, Smart Thermostat, Smoke Free, Utility Sink, Walk-In Closet(s), Wet Bar, Wired for Data
Heating Forced Air, Natural Gas
Cooling Central Air
Flooring Carpet, Laminate, Linoleum, Tile, Wood
Fireplaces Number 1
Fireplaces Type Gas, Great Room, Insert
Fireplace Y
Appliance Dishwasher, Disposal, Double Oven, Dryer, Microwave, Oven, Range Hood, Refrigerator, Smart Appliances, Sump Pump, Tankless Water Heater, Washer, Wine Cooler
Exterior
Exterior Feature Balcony, Gas Valve, Private Yard, Rain Gutters, Smart Irrigation
Parking Features Concrete, Electric Vehicle Charging Station(s), Smart Garage Door, Storage
Garage Spaces 3.0
Fence Partial
Utilities Available Cable Available, Electricity Available, Electricity Connected, Natural Gas Available, Natural Gas Connected
View City, Lake, Mountain(s)
Roof Type Concrete
Total Parking Spaces 3
Garage Yes
Building
Lot Description Landscaped, Master Planned, Sprinklers In Front, Sprinklers In Rear
Sewer Public Sewer
Water Public
Level or Stories Two
Structure Type Cement Siding, Stone
Schools
Elementary Schools Three Creeks
Middle Schools Wayne Carle
High Schools Ralston Valley
School District Jefferson County R-1
Others
Senior Community No
Ownership Individual
Acceptable Financing Cash, Conventional, VA Loan
Listing Terms Cash, Conventional, VA Loan
Special Listing Condition None
Pets Allowed Cats OK, Dogs OK, Yes
Read Less

© 2024 METROLIST, INC., DBA RECOLORADO® – All Rights Reserved
6455 S. Yosemite St., Suite 500 Greenwood Village, CO 80111 USA
Bought with Sustain Mortgage & Realty LLC
GET MORE INFORMATION





