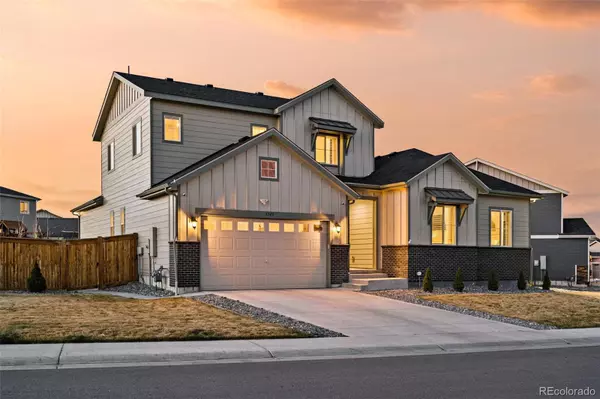For more information regarding the value of a property, please contact us for a free consultation.
6545 Merrimack DR Castle Pines, CO 80108
Want to know what your home might be worth? Contact us for a FREE valuation!

Our team is ready to help you sell your home for the highest possible price ASAP
Key Details
Sold Price $860,000
Property Type Single Family Home
Sub Type Single Family Residence
Listing Status Sold
Purchase Type For Sale
Square Footage 2,964 sqft
Price per Sqft $290
Subdivision Skyline Rige
MLS Listing ID 1636847
Sold Date 01/21/22
Style Traditional
Bedrooms 5
Full Baths 3
Half Baths 1
HOA Y/N No
Originating Board recolorado
Year Built 2020
Annual Tax Amount $4,798
Tax Year 2020
Lot Size 0.280 Acres
Acres 0.28
Property Description
Welcome home to Skyline Ridge in Castle Pines! Don’t wait for new construction to be complete or be placed on a waiting list for a lot to be released! This 2020 build is ready to go with immaculate upgrades throughout! One of a kind floorplan that offers a main floor Master Suite with a 5 piece master bathroom, walk-in closet, and a custom made barn door, plus there are 2 additional bedrooms, 2 baths, an office, kitchen, living room, dining room, and, laundry room on the spacious main floor. The large gourmet kitchen is great for entertaining and includes stainless steel appliances, a gas cooktop, double ovens, 42” cabinets, granite, custom backsplash, and pendant lights above the island. The family room has a gas fireplace, ceiling fan, and custom-made mantle. Upstairs includes 2 additional bedrooms, a full bathroom plus a loft. The full unfinished basement with tall ceilings is ready for your finishing touches. 3 car attached tandem garage. Home is situated on one of the largest lots in Skyline Ridge. The backyard is private and has a huge patio (38 x 17.10) with a pergola for outdoor entertaining. Don’t delay!
Location
State CO
County Douglas
Rooms
Basement Crawl Space, Sump Pump, Unfinished
Main Level Bedrooms 3
Interior
Interior Features Ceiling Fan(s), Five Piece Bath, Granite Counters, High Ceilings, Kitchen Island, Primary Suite, Open Floorplan, Pantry, Quartz Counters, Radon Mitigation System, Smoke Free, Vaulted Ceiling(s), Walk-In Closet(s)
Heating Forced Air, Natural Gas
Cooling Central Air
Flooring Carpet, Laminate, Tile
Fireplaces Number 1
Fireplaces Type Family Room
Fireplace Y
Appliance Cooktop, Dishwasher, Disposal, Double Oven, Gas Water Heater, Microwave, Refrigerator, Sump Pump
Exterior
Exterior Feature Rain Gutters
Garage Tandem
Garage Spaces 3.0
Fence Full
Roof Type Composition
Parking Type Tandem
Total Parking Spaces 3
Garage Yes
Building
Lot Description Landscaped, Sprinklers In Front, Sprinklers In Rear
Story Two
Sewer Public Sewer
Water Public
Level or Stories Two
Structure Type Frame, Wood Siding
Schools
Elementary Schools Buffalo Ridge
Middle Schools Rocky Heights
High Schools Rock Canyon
School District Douglas Re-1
Others
Senior Community No
Ownership Individual
Acceptable Financing Cash, Conventional, FHA, Jumbo, VA Loan
Listing Terms Cash, Conventional, FHA, Jumbo, VA Loan
Special Listing Condition None
Read Less

© 2024 METROLIST, INC., DBA RECOLORADO® – All Rights Reserved
6455 S. Yosemite St., Suite 500 Greenwood Village, CO 80111 USA
Bought with Baird Group Realty
GET MORE INFORMATION





