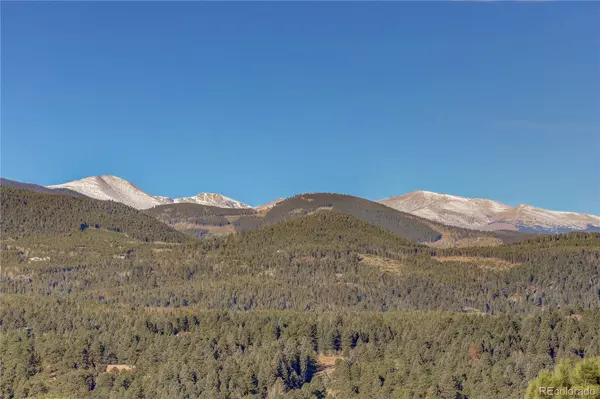For more information regarding the value of a property, please contact us for a free consultation.
8760 Grizzly WAY Evergreen, CO 80439
Want to know what your home might be worth? Contact us for a FREE valuation!

Our team is ready to help you sell your home for the highest possible price ASAP
Key Details
Sold Price $1,020,000
Property Type Single Family Home
Sub Type Single Family Residence
Listing Status Sold
Purchase Type For Sale
Square Footage 3,100 sqft
Price per Sqft $329
Subdivision Evergreen Meadows
MLS Listing ID 2024365
Sold Date 12/14/21
Style Mountain Contemporary
Bedrooms 3
Full Baths 3
Three Quarter Bath 1
Condo Fees $50
HOA Fees $4/ann
HOA Y/N Yes
Originating Board recolorado
Year Built 1978
Annual Tax Amount $2,780
Tax Year 2020
Lot Size 3.000 Acres
Acres 3.0
Property Description
Beautiful Mountain Chalet on 3 private and pristine acres with unobstructed Mt. Evans Views! Located in sought after Evergreen Meadows, this one will impress from the minute you arrive with "Post Card" Charming Curb Appeal. True Main Floor Living! The Main level opens to the Great Room with soaring T& G Ceilings and massive windows that fill with those sweeping mountain views. Spotless Hardwood Floors and toasty LOPI Wood Burning Fireplace Insert surrounded by the Native Rock Fireplace. The remodeled open kitchen is delightful featuring custom Hickory Cabinets, Granite Counter Tops, Quality Appliances, Pull-outs, Designer Touches and Breakfast Bar. The open Dining area is next to the kitchen. Next is a large bedroom with direct access to the updated Hall Bath. Laundry is also located in that bath. And the wonderful MAIN FLOOR Master Suite with romantic Gas Fireplace, Walk-In Closet and Spa Like 5-Piece Bath with Jetted Tub and Multi Shower Head Shower. Take in the stars, views and wildlife from the Wrap Around Deck and Side Patio with awesome Gazebo. Upstairs you will find an enchanting loft, a perfect get-away spot to read. And a Second Master Suite with Updated Bath! The Walk-Out Lower Level will continue to impress. Light and Bright with recessed lighting. Large Family Room with Cozy Gas Stove. Another updated Bath and large Office that's an easy conversion to 4th bedroom. Walk out to the Covered Patio! Other features: Extra-deep 2-car garage. 2018 Roof. Generac Back Up Generator. Paved Drive. Large Shed and RV Parking Spot. There is an informal driveway that allows access to the main level without any steps for ease of unloading grocery's, or if stairs are a challenge for a visitor. Wonderful Southern Exposure. All county paved & maintained roads. Rise Broadband or CenturyLink. Minutes to shopping, restaurants, schools, Evergreen Lake and more. The same owners have loved and cared for this property for the last 18 years and it shows! This one is a Must See!
Location
State CO
County Jefferson
Zoning SR-2
Rooms
Basement Finished, Full, Walk-Out Access
Main Level Bedrooms 2
Interior
Interior Features Breakfast Nook, Built-in Features, Ceiling Fan(s), Entrance Foyer, Five Piece Bath, Granite Counters, High Ceilings, High Speed Internet, Jet Action Tub, Primary Suite, Smoke Free, Solid Surface Counters, T&G Ceilings, Utility Sink, Vaulted Ceiling(s), Walk-In Closet(s)
Heating Baseboard, Hot Water, Propane, Radiant, Radiant Floor, Wood, Wood Stove
Cooling None
Flooring Carpet, Tile, Wood
Fireplaces Number 3
Fireplaces Type Basement, Bedroom, Gas, Gas Log, Great Room, Wood Burning, Wood Burning Stove
Fireplace Y
Appliance Cooktop, Dishwasher, Disposal, Dryer, Gas Water Heater, Microwave, Oven, Range, Refrigerator, Self Cleaning Oven, Trash Compactor, Washer
Exterior
Exterior Feature Rain Gutters
Garage Asphalt, Dry Walled, Exterior Access Door, Finished, Insulated Garage, Oversized, Storage
Garage Spaces 2.0
View Mountain(s), Valley
Roof Type Composition
Parking Type Asphalt, Dry Walled, Exterior Access Door, Finished, Insulated Garage, Oversized, Storage
Total Parking Spaces 5
Garage Yes
Building
Lot Description Level, Sloped
Story Two
Foundation Concrete Perimeter
Sewer Septic Tank
Water Well
Level or Stories Two
Structure Type Cedar, Frame
Schools
Elementary Schools Marshdale
Middle Schools West Jefferson
High Schools Conifer
School District Jefferson County R-1
Others
Senior Community No
Ownership Individual
Acceptable Financing Cash, Conventional, VA Loan
Listing Terms Cash, Conventional, VA Loan
Special Listing Condition None
Read Less

© 2024 METROLIST, INC., DBA RECOLORADO® – All Rights Reserved
6455 S. Yosemite St., Suite 500 Greenwood Village, CO 80111 USA
Bought with True Realty, LLC
GET MORE INFORMATION





