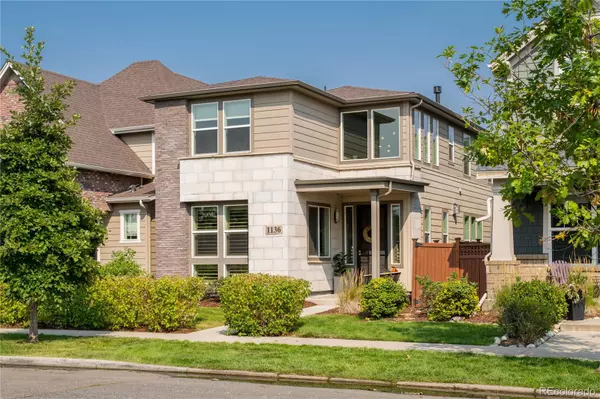For more information regarding the value of a property, please contact us for a free consultation.
1136 S Sherman ST Denver, CO 80210
Want to know what your home might be worth? Contact us for a FREE valuation!

Our team is ready to help you sell your home for the highest possible price ASAP
Key Details
Sold Price $1,200,000
Property Type Single Family Home
Sub Type Single Family Residence
Listing Status Sold
Purchase Type For Sale
Square Footage 3,310 sqft
Price per Sqft $362
Subdivision Platt Park
MLS Listing ID 4472747
Sold Date 10/18/21
Style Traditional
Bedrooms 3
Full Baths 2
Half Baths 1
Three Quarter Bath 1
Condo Fees $60
HOA Fees $60/mo
HOA Y/N Yes
Originating Board recolorado
Year Built 2014
Annual Tax Amount $5,410
Tax Year 2020
Lot Size 3,484 Sqft
Acres 0.08
Property Description
The large 2 story foyer welcomes you into the open concept floor plan with urban style touches. The main level includes the study, powder room and an expansive great room featuring a 42” contemporary fireplace surrounded by custom built-ins. The well-designed kitchen is equipped with a large island, quartz countertops, soft close cabinets/drawers, built-in refrigerator, 2 ovens, microwave and gas cooktop. The casual dining area offers views of the desirable outdoor private deck. The mudroom, with a built-in bench leads to the attached 2 car garage. Wood floors throughout the main level, 8 ft solid core 5 panel interior doors, lots of natural light pouring in through an abundance of windows, and Hunter-Douglas window coverings are just a few of this home's impressive features. The serene primary bedroom suite is enhanced by a cozy, 2 sided fireplace which separates the sleeping area from the sitting area. The spa-like, primary bath centerpiece is a large, freestanding bathtub perfect for deep soaking and relaxation. Double vanities, luxe glass enclosed shower with seat, and walk-in closet complete the space. Additional highlights of the upper level include the laundry room and secondary bedroom with ensuite bath. A fully finished basement provides additional recreational space, 3rd bedroom and bath with 10’ ceilings, wet bar rough-ins, and 2 utility/storage closets. This amazing property is close to Old South Pearl Street farmers market and Izakaya Den, So Bo, Wash Park and public transportation.
Location
State CO
County Denver
Zoning R-MU-20
Rooms
Basement Bath/Stubbed, Finished, Full, Sump Pump
Interior
Interior Features Built-in Features, Ceiling Fan(s), Eat-in Kitchen, Five Piece Bath, High Ceilings, Kitchen Island, Primary Suite, Open Floorplan, Quartz Counters, Smart Thermostat, Smoke Free, Walk-In Closet(s), Wired for Data
Heating Forced Air
Cooling Central Air
Flooring Wood
Fireplaces Number 2
Fireplaces Type Family Room, Gas, Primary Bedroom
Fireplace Y
Appliance Cooktop, Dishwasher, Disposal, Microwave, Oven, Range Hood, Refrigerator, Self Cleaning Oven, Sump Pump
Exterior
Exterior Feature Gas Valve, Rain Gutters
Garage Spaces 2.0
Utilities Available Cable Available, Electricity Connected, Internet Access (Wired), Natural Gas Connected, Phone Connected
Roof Type Architecural Shingle
Total Parking Spaces 2
Garage Yes
Building
Lot Description Landscaped, Level, Near Public Transit, Sprinklers In Front
Story Two
Foundation Concrete Perimeter
Sewer Public Sewer
Water Public
Level or Stories Two
Structure Type Brick, Frame, Stone, Wood Siding
Schools
Elementary Schools Mckinley-Thatcher
Middle Schools Grant
High Schools South
School District Denver 1
Others
Senior Community No
Ownership Individual
Acceptable Financing Cash, Conventional, FHA, Jumbo
Listing Terms Cash, Conventional, FHA, Jumbo
Special Listing Condition None
Read Less

© 2024 METROLIST, INC., DBA RECOLORADO® – All Rights Reserved
6455 S. Yosemite St., Suite 500 Greenwood Village, CO 80111 USA
Bought with Compass - Denver
GET MORE INFORMATION





