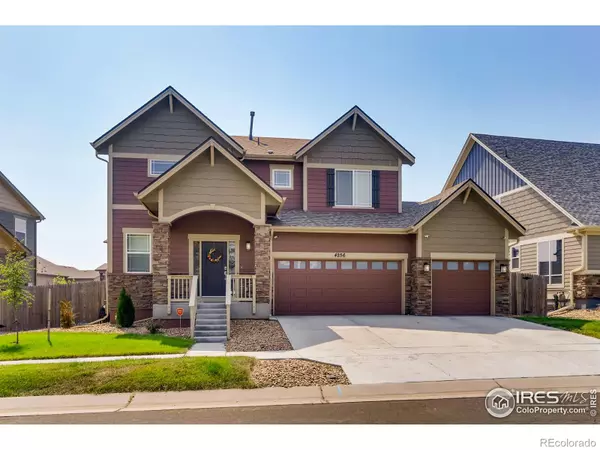For more information regarding the value of a property, please contact us for a free consultation.
4256 Windmill DR Brighton, CO 80601
Want to know what your home might be worth? Contact us for a FREE valuation!

Our team is ready to help you sell your home for the highest possible price ASAP
Key Details
Sold Price $595,000
Property Type Single Family Home
Sub Type Single Family Residence
Listing Status Sold
Purchase Type For Sale
Square Footage 1,966 sqft
Price per Sqft $302
Subdivision Brighton East Farms
MLS Listing ID IR950485
Sold Date 10/22/21
Bedrooms 4
Full Baths 2
Half Baths 1
Condo Fees $65
HOA Fees $65/mo
HOA Y/N Yes
Originating Board recolorado
Year Built 2016
Annual Tax Amount $5,110
Tax Year 2020
Lot Size 7,405 Sqft
Acres 0.17
Property Description
Stunning custom 2016 home w open floor plan featuring a gourmet kitchen, 4 bedrooms, 3 bathrooms, & updates galore! Kitchen includes SS appliances, double oven, slab granite counters, huge half moon island, new sink w/ touch-less faucet & new backsplash all drenched in southern sun! The main living area includes a gas fireplace, pre-wired security system & whole house wired for surround sound. The primary suite features vaulted ceilings, black out shades, & a 5 piece bath and walk in closet with easy pass through to laundry room! In addition to the primary suite, 3 more spacious bedrooms upstairs. Bonus updates include new carpet throughout the main level, 11 new light fixtures throughout, fireplace, finger print entry from garage to home xfinity security system w/ outside security cameras & see-in from phone, sprinkler system, trex deck, new roof, new bathroom vanity and wall tile, dog run, outdoor ceiling fan, fan timers in 2 bathrooms, 14 foot swim spa & storage galore in garage!
Location
State CO
County Adams
Zoning RES
Rooms
Basement Bath/Stubbed, Unfinished
Interior
Interior Features Eat-in Kitchen, Five Piece Bath, Kitchen Island, Open Floorplan, Pantry, Vaulted Ceiling(s), Walk-In Closet(s)
Heating Forced Air
Cooling Central Air
Flooring Tile
Fireplaces Type Insert
Fireplace N
Appliance Dishwasher, Disposal, Double Oven, Dryer, Microwave, Refrigerator, Washer
Laundry In Unit
Exterior
Garage Spaces 3.0
Utilities Available Natural Gas Available
Roof Type Composition
Total Parking Spaces 3
Garage Yes
Building
Story Two
Sewer Public Sewer
Water Public
Level or Stories Two
Structure Type Wood Frame
Schools
Elementary Schools Northeast
Middle Schools Overland Trail
High Schools Brighton
School District School District 27-J
Others
Ownership Individual
Acceptable Financing Cash, Conventional, FHA, VA Loan
Listing Terms Cash, Conventional, FHA, VA Loan
Read Less

© 2024 METROLIST, INC., DBA RECOLORADO® – All Rights Reserved
6455 S. Yosemite St., Suite 500 Greenwood Village, CO 80111 USA
Bought with CO-OP Non-IRES
GET MORE INFORMATION





