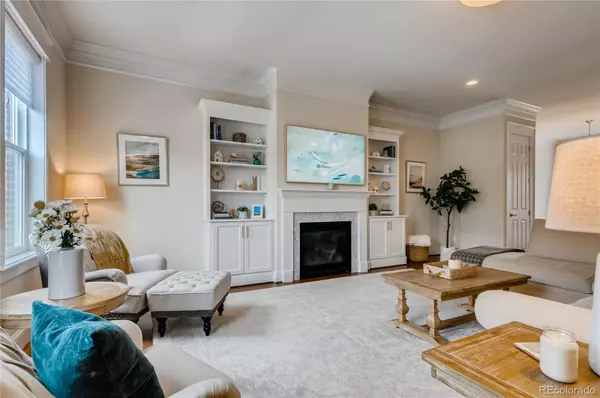For more information regarding the value of a property, please contact us for a free consultation.
5893 Beeler ST Denver, CO 80238
Want to know what your home might be worth? Contact us for a FREE valuation!

Our team is ready to help you sell your home for the highest possible price ASAP
Key Details
Sold Price $790,000
Property Type Multi-Family
Sub Type Multi-Family
Listing Status Sold
Purchase Type For Sale
Square Footage 2,938 sqft
Price per Sqft $268
Subdivision Central Park
MLS Listing ID 6029369
Sold Date 10/20/21
Style Contemporary
Bedrooms 3
Full Baths 3
Half Baths 1
Condo Fees $43
HOA Fees $43/mo
HOA Y/N Yes
Originating Board recolorado
Year Built 2017
Annual Tax Amount $5,788
Tax Year 2019
Lot Size 2,178 Sqft
Acres 0.05
Property Description
Bright, East facing Parkwood Brookline with breathtaking mountain views, warm hardwood floors, and sun-drenched living spaces in Beeler Park! This 3-story home is turnkey and ready for you to create new memories. Upon entrance, the family room features 10’ ceilings, custom built-ins, a gas fireplace, crown molding and oversized windows. The open concept main floor flows into the dining room and a luxurious kitchen featuring sleek quartz counters, subway tile backsplash, gas cooktop with hood, double ovens, stainless appliances, soft close drawers, designer lighting, and a farmhouse style sink! A powder room and mudroom leading to the low maintenance patio and detached garage round out this floor. The second floor includes a spacious primary bedroom with large walk-in closet, mountain views and a spectacular ensuite 5-piece bathroom oasis with luxe quartz countertops, dual sinks, soaking tub and glass-enclosed shower with porcelain tile. A second bedroom with a full ensuite bathroom and sunny laundry room with custom designed storage complete the level. On the top floor, the expansive loft includes French doors leading to the covered rooftop deck, which includes a custom built storage space for a TV; an entertainer’s dream! An additional bedroom accessed by a sliding barn door with gorgeous mountain & city views and ensuite access to a full bath finish the space. Don't forget the finished basement! Plenty of space for entertainment, crafting, a home gym and even room to create a private suite for your guests. Two HVAC units allow for comfort and perfect temperature control. With beautiful finishes and the perfect neutral color scheme - there's no work left to do! A short distance to F54 pool and miles of walking and biking trails in Central Park!
Location
State CO
County Denver
Zoning M-RX-5
Rooms
Basement Bath/Stubbed, Daylight, Full, Partial, Sump Pump
Interior
Interior Features Built-in Features, Ceiling Fan(s), Five Piece Bath, High Ceilings, Kitchen Island, Primary Suite, Open Floorplan, Pantry, Quartz Counters, Walk-In Closet(s)
Heating Forced Air, Natural Gas
Cooling Central Air
Flooring Carpet, Tile, Wood
Fireplaces Number 1
Fireplaces Type Living Room
Fireplace Y
Appliance Cooktop, Dishwasher, Disposal, Double Oven, Gas Water Heater, Microwave, Range Hood, Refrigerator, Sump Pump, Tankless Water Heater
Exterior
Exterior Feature Balcony, Private Yard, Rain Gutters
Garage Dry Walled, Exterior Access Door, Lighted
Garage Spaces 2.0
Fence Partial
Utilities Available Cable Available, Electricity Connected, Natural Gas Connected
View City, Mountain(s)
Roof Type Rolled/Hot Mop
Parking Type Dry Walled, Exterior Access Door, Lighted
Total Parking Spaces 2
Garage No
Building
Lot Description Master Planned, Near Public Transit, Sprinklers In Front
Story Three Or More
Foundation Concrete Perimeter
Sewer Public Sewer
Water Public
Level or Stories Three Or More
Structure Type Brick, Frame
Schools
Elementary Schools Inspire
Middle Schools Dsst: Conservatory Green
High Schools Northfield
School District Denver 1
Others
Senior Community No
Ownership Individual
Acceptable Financing Cash, Conventional, FHA, VA Loan
Listing Terms Cash, Conventional, FHA, VA Loan
Special Listing Condition None
Read Less

© 2024 METROLIST, INC., DBA RECOLORADO® – All Rights Reserved
6455 S. Yosemite St., Suite 500 Greenwood Village, CO 80111 USA
Bought with EXIT Realty Denver Tech Center
GET MORE INFORMATION





