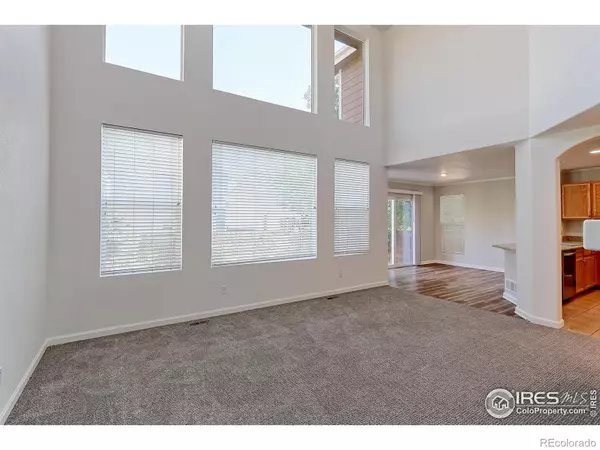For more information regarding the value of a property, please contact us for a free consultation.
5283 E 119th WAY Thornton, CO 80233
Want to know what your home might be worth? Contact us for a FREE valuation!

Our team is ready to help you sell your home for the highest possible price ASAP
Key Details
Sold Price $515,000
Property Type Single Family Home
Sub Type Single Family Residence
Listing Status Sold
Purchase Type For Sale
Square Footage 1,410 sqft
Price per Sqft $365
Subdivision Skylake Ranch
MLS Listing ID IR1013795
Sold Date 11/19/24
Style Contemporary
Bedrooms 3
Full Baths 2
Half Baths 1
Condo Fees $125
HOA Fees $41/qua
HOA Y/N Yes
Abv Grd Liv Area 1,410
Originating Board recolorado
Year Built 2000
Annual Tax Amount $3,189
Tax Year 2023
Lot Size 3,920 Sqft
Acres 0.09
Property Description
Subject is the absolutely best priced home in Skylake Ranch. This is a great community close to the fast tracs rail system with easy access to I-25. This home has a volumed entry way with a tile floor and upgraded light fixture. The living room has a wall of windows overlooking the back yard and large patio. The living room has new carpet, 2 inch blinds, soaring ceiling and a gas fireplace for your comfort. To the right is a large adjoining dining room with wood plank vinyl flooring. The dining room is separated from the kitchen by a granite counter featuring a stainless steel farmer's sink. Newer ss appliances, a pantry and tile flooring can be found in the kitchen which has a view of the backyard through the dining room sliding glass door. Off the kitchen is a laundry/mud room with tile flooring and access to the garage. Also on the main floor is a 1/2 bath with tile flooring and a pedestal sink. The upper level houses 3 bedrooms and 2 baths. The primary bedroom has new carpet and a large private bath. The bath has a tub/shower, dual sinks with granite counters and slate tile flooring. There is a walk-in closet in this bathroom. The 2 other additional bedrooms have new carpet and are located at the front of the house. The hall bath has a tub/shower combination with upgraded tile and tile flooring. This house has been freshly painted and is ready to move right into. The is absolutely the best home for the money in a great community. See this home today for a great buy.
Location
State CO
County Adams
Zoning SFR
Rooms
Basement None
Interior
Heating Forced Air
Cooling Central Air
Fireplaces Type Living Room
Fireplace N
Appliance Dishwasher, Disposal, Oven, Refrigerator
Laundry In Unit
Exterior
Garage Spaces 2.0
Utilities Available Natural Gas Available
Roof Type Composition
Total Parking Spaces 2
Garage Yes
Building
Water Public
Level or Stories Two
Structure Type Wood Frame
Schools
Elementary Schools Cherry Drive
Middle Schools Shadow Ridge
High Schools Mountain Range
School District Adams 12 5 Star Schl
Others
Ownership Individual
Acceptable Financing Cash, Conventional, FHA, VA Loan
Listing Terms Cash, Conventional, FHA, VA Loan
Read Less

© 2024 METROLIST, INC., DBA RECOLORADO® – All Rights Reserved
6455 S. Yosemite St., Suite 500 Greenwood Village, CO 80111 USA
Bought with Berkshire Hathaway HomeServices Colorado Real Estate, LLC - Northglenn
GET MORE INFORMATION





