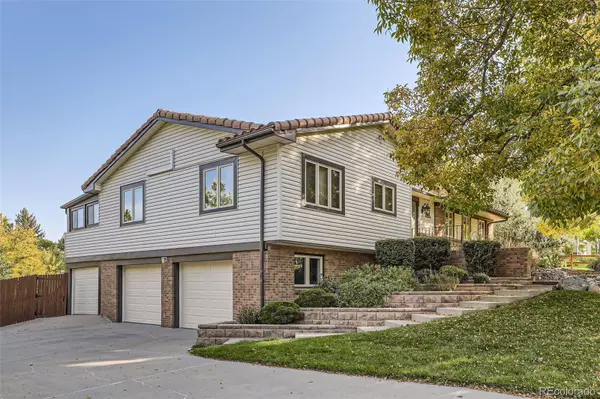For more information regarding the value of a property, please contact us for a free consultation.
10695 W 26th AVE Wheat Ridge, CO 80215
Want to know what your home might be worth? Contact us for a FREE valuation!

Our team is ready to help you sell your home for the highest possible price ASAP
Key Details
Sold Price $821,500
Property Type Single Family Home
Sub Type Single Family Residence
Listing Status Sold
Purchase Type For Sale
Square Footage 2,585 sqft
Price per Sqft $317
Subdivision Paramount Heights
MLS Listing ID 4080305
Sold Date 11/08/24
Style Mid-Century Modern
Bedrooms 4
Full Baths 1
Three Quarter Bath 2
HOA Y/N No
Abv Grd Liv Area 1,701
Originating Board recolorado
Year Built 1970
Annual Tax Amount $4,808
Tax Year 2023
Lot Size 0.370 Acres
Acres 0.37
Property Description
This gorgeous home has lofted ceilings with exposed beams, an open layout that is filled with light, and a fully finished walk-out basement. There are three ample bedrooms, and two large bathrooms upstairs. A lovely bedroom with an Accessible en-suite bathroom, and living space with a cozy fireplace are downstairs. A fabulous second kitchen means this home is perfect for multi-generational living, a roommate, or caregiver. This home is clean and solid, and ready for a new owner to move in and start making it their own. The spectacular yard is almost a half acre, and is teaming with pollinators, and easy to maintain.
This Paramount Heights home is a short couple of blocks to Crown Hill Park, and Golds Marketplace - two west-side gems that are part of the neighborhood experience. An easy 10-minute jaunt on 32nd gets you into Highlands Square heading east, and downtown Golden heading west. I-70 and 6th Ave are just a couple stoplights away too! There is no-better location in the metro area for anyone wanting easy access to the entire city.
Location
State CO
County Jefferson
Rooms
Basement Exterior Entry, Finished, Full, Walk-Out Access
Main Level Bedrooms 3
Interior
Interior Features Ceiling Fan(s), Entrance Foyer, High Ceilings, In-Law Floor Plan, Open Floorplan, Primary Suite, Vaulted Ceiling(s)
Heating Hot Water
Cooling Air Conditioning-Room, Evaporative Cooling
Flooring Carpet, Tile, Vinyl, Wood
Fireplaces Number 1
Fireplaces Type Basement
Fireplace Y
Appliance Dishwasher, Disposal, Oven, Range, Refrigerator
Exterior
Exterior Feature Garden
Garage Concrete
Garage Spaces 3.0
Fence Full
Roof Type Cement Shake
Total Parking Spaces 3
Garage Yes
Building
Foundation Slab
Sewer Public Sewer
Water Public
Level or Stories One
Structure Type Brick
Schools
Elementary Schools Prospect Valley
Middle Schools Everitt
High Schools Wheat Ridge
School District Jefferson County R-1
Others
Senior Community No
Ownership Corporation/Trust
Acceptable Financing Cash, Conventional, FHA, VA Loan
Listing Terms Cash, Conventional, FHA, VA Loan
Special Listing Condition None
Read Less

© 2024 METROLIST, INC., DBA RECOLORADO® – All Rights Reserved
6455 S. Yosemite St., Suite 500 Greenwood Village, CO 80111 USA
Bought with West and Main Homes Inc
GET MORE INFORMATION





