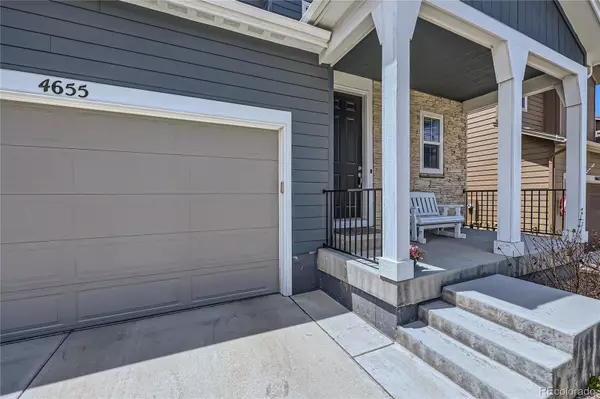For more information regarding the value of a property, please contact us for a free consultation.
4655 Basalt Ridge CIR Castle Rock, CO 80108
Want to know what your home might be worth? Contact us for a FREE valuation!

Our team is ready to help you sell your home for the highest possible price ASAP
Key Details
Sold Price $600,000
Property Type Single Family Home
Sub Type Single Family Residence
Listing Status Sold
Purchase Type For Sale
Square Footage 2,338 sqft
Price per Sqft $256
Subdivision Terrain
MLS Listing ID 8061472
Sold Date 10/25/24
Style Urban Contemporary
Bedrooms 3
Full Baths 1
Half Baths 1
Three Quarter Bath 1
Condo Fees $268
HOA Fees $89/qua
HOA Y/N Yes
Abv Grd Liv Area 2,338
Originating Board recolorado
Year Built 2019
Annual Tax Amount $4,316
Tax Year 2023
Lot Size 4,791 Sqft
Acres 0.11
Property Description
Freshly painted interior! Sellers are very motivated and say "Bring all offers!" Similar homes in Terrain have sold for $660k! Walk in with tons of equity! Welcome to 4655 Basalt Ridge Circle, a delightful two-story home built in 2019, located in the highly sought-after Terrain subdivision. This beautifully maintained residence offers a perfect blend of modern design and comfortable living. As you step inside, you’ll be greeted by a spacious living room filled with natural light, ideal for both relaxation and entertaining. The large country kitchen features ample counter space, granite countertops, and an open layout that seamlessly connects to the living area. The huge kitchen island and open feel are the stars of the living space. A flex space that can be utilized as an office or a formal dining area and a half bathroom complete the main level. Upstairs, you’ll find a versatile loft area complete with custom built-in shelving and seating, providing a perfect space for a home office, reading nook, or play area. The spacious primary bedroom with walk-in closet gives ample space to unwind. The primary bathroom offers a serene retreat with dual sinks, a walk-in shower, and elegant finishes. Additional highlights include a full unfinished basement, providing endless possibilities for customization, and a backyard that backs to open space. Sellers are motivated and just reduced the price so don't miss the chance to make this exceptional property your new home! Ask about how Concierge Home Loans is offering to help with the buyers interest rate buydown or one year lender paid subsidy program!
Location
State CO
County Douglas
Rooms
Basement Full, Sump Pump, Unfinished
Interior
Interior Features Breakfast Nook, Eat-in Kitchen, Entrance Foyer, Kitchen Island, Open Floorplan, Pantry, Primary Suite, Walk-In Closet(s)
Heating Forced Air, Natural Gas
Cooling Air Conditioning-Room
Flooring Carpet, Laminate
Fireplace N
Appliance Dishwasher, Dryer, Microwave, Oven, Range, Refrigerator, Washer
Laundry In Unit
Exterior
Exterior Feature Private Yard
Garage Concrete, Oversized
Garage Spaces 2.0
Fence Full
Utilities Available Cable Available, Electricity Connected, Internet Access (Wired), Natural Gas Connected, Phone Available
Roof Type Composition
Total Parking Spaces 2
Garage Yes
Building
Lot Description Landscaped, Master Planned, Near Public Transit, Open Space, Sprinklers In Front, Sprinklers In Rear
Foundation Slab
Sewer Public Sewer
Water Public
Level or Stories Two
Structure Type Cement Siding,Frame,Stone
Schools
Elementary Schools Sage Canyon
Middle Schools Mesa
High Schools Douglas County
School District Douglas Re-1
Others
Senior Community No
Ownership Individual
Acceptable Financing 1031 Exchange, Cash, Conventional, FHA, VA Loan
Listing Terms 1031 Exchange, Cash, Conventional, FHA, VA Loan
Special Listing Condition None
Pets Description Yes
Read Less

© 2024 METROLIST, INC., DBA RECOLORADO® – All Rights Reserved
6455 S. Yosemite St., Suite 500 Greenwood Village, CO 80111 USA
Bought with Real Broker, LLC DBA Real
GET MORE INFORMATION





