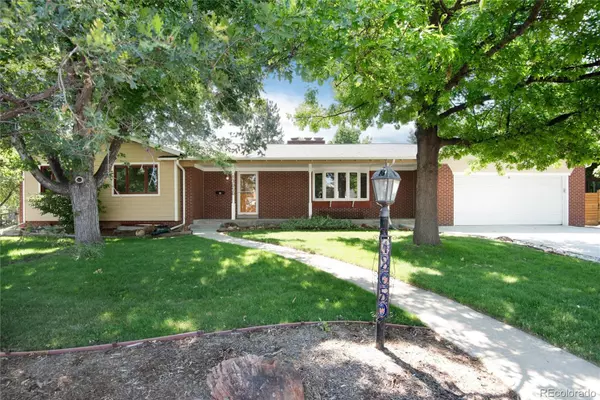For more information regarding the value of a property, please contact us for a free consultation.
13050 Willow LN Golden, CO 80401
Want to know what your home might be worth? Contact us for a FREE valuation!

Our team is ready to help you sell your home for the highest possible price ASAP
Key Details
Sold Price $970,000
Property Type Single Family Home
Sub Type Single Family Residence
Listing Status Sold
Purchase Type For Sale
Square Footage 3,267 sqft
Price per Sqft $296
Subdivision Applewood Grove 1St Flg
MLS Listing ID 8235993
Sold Date 10/01/24
Style Traditional
Bedrooms 6
Full Baths 1
Three Quarter Bath 2
HOA Y/N No
Abv Grd Liv Area 1,730
Originating Board recolorado
Year Built 1960
Annual Tax Amount $4,458
Tax Year 2023
Lot Size 0.320 Acres
Acres 0.32
Property Description
Welcome to this spacious 6-bedroom, 3-bathroom ranch-style home nestled on a generous 13,749-square-foot corner lot in the coveted Applewood neighborhood. Known for its larger lots and mature trees, Applewood offers easy access to Golden, Denver, and the mountains, making it an ideal location for those who appreciate both convenience and tranquility.
Upon entering, you are greeted by a unique spiral staircase leading from the foyer to the lower level, a unique feature of the home. The main level boasts 3 bedrooms, 2 baths, a cozy living room, a dining area, and a kitchen adorned with beautifully refinished wood floors throughout. The kitchen is a standout feature, complete with granite counters, exquisite wood cabinets, updated appliances, and a built-in indoor wood stove—perfect for creating a warm, inviting atmosphere.
Whether you prefer evenings in the front living room or basement, you’ll find comfort next to one of two fireplaces in the home. The lower level offers ample space with 3 additional roomy bedrooms, another bathroom, a family room, and plenty of storage, showcasing meticulous care and maintenance of the home.
Outside, the backyard is an oasis with endless possibilities, accessible from both the dining area and the charming dining nook. Enjoy the Colorado evenings on the covered patio or deck, ideal for relaxing and entertaining guests.
Don’t miss the opportunity to make this lovingly maintained home yours, where every detail invites you to embrace the Applewood lifestyle.
Location
State CO
County Jefferson
Zoning R-1
Rooms
Basement Finished, Full, Walk-Out Access
Main Level Bedrooms 3
Interior
Interior Features Ceiling Fan(s)
Heating Forced Air
Cooling Evaporative Cooling
Flooring Carpet, Tile, Wood
Fireplaces Number 2
Fireplaces Type Basement, Living Room
Fireplace Y
Appliance Dishwasher, Disposal, Dryer, Microwave, Oven, Range, Refrigerator, Washer
Exterior
Exterior Feature Garden, Private Yard, Rain Gutters
Garage Concrete
Garage Spaces 2.0
Fence Partial
Utilities Available Cable Available, Electricity Available, Electricity Connected, Internet Access (Wired), Natural Gas Available, Natural Gas Connected, Phone Available
Roof Type Composition,Wood
Total Parking Spaces 6
Garage Yes
Building
Lot Description Corner Lot
Sewer Public Sewer
Water Public
Level or Stories One
Structure Type Brick,Frame
Schools
Elementary Schools Stober
Middle Schools Everitt
High Schools Wheat Ridge
School District Jefferson County R-1
Others
Senior Community No
Ownership Corporation/Trust
Acceptable Financing Cash, Conventional, FHA, VA Loan
Listing Terms Cash, Conventional, FHA, VA Loan
Special Listing Condition None
Read Less

© 2024 METROLIST, INC., DBA RECOLORADO® – All Rights Reserved
6455 S. Yosemite St., Suite 500 Greenwood Village, CO 80111 USA
Bought with Wedgewood Homes Realty
GET MORE INFORMATION





