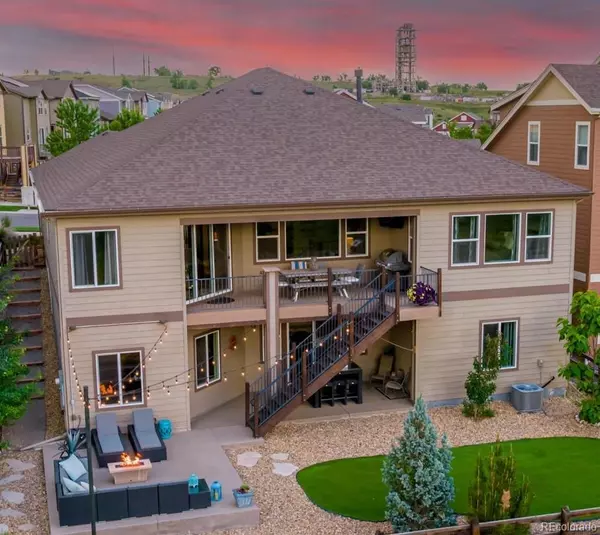For more information regarding the value of a property, please contact us for a free consultation.
17856 W 86th LN Arvada, CO 80007
Want to know what your home might be worth? Contact us for a FREE valuation!

Our team is ready to help you sell your home for the highest possible price ASAP
Key Details
Sold Price $1,050,000
Property Type Single Family Home
Sub Type Single Family Residence
Listing Status Sold
Purchase Type For Sale
Square Footage 4,500 sqft
Price per Sqft $233
Subdivision Leyden Rock
MLS Listing ID 2696023
Sold Date 09/20/24
Style Contemporary
Bedrooms 3
Full Baths 2
Half Baths 1
Three Quarter Bath 1
Condo Fees $360
HOA Fees $30/ann
HOA Y/N Yes
Abv Grd Liv Area 2,351
Originating Board recolorado
Year Built 2016
Annual Tax Amount $8,992
Tax Year 2023
Lot Size 6,969 Sqft
Acres 0.16
Property Description
Experience Colorado views and living at its finest! Work from home on the main floor study(or convert into another bedroom) then enjoy a short walk to unwind on the main floor back deck, overlooking the Denver Skyline and Foothills! Or head to the beautiful finished walkout basement for a drink at the incredible wet bar and enjoy breathtaking Rocky Mountain sunsets or gaze over the Denver skyline. The scenic beauty is unmatched. The immaculate interior has hand-trowel wall texture. The gourmet kitchen has a big island, double ovens, and a gas cooktop with a hood. This floor plan is very open and spacious. The main floor primary bedroom offers stunning views, while the guest bedroom has its own private bathroom suite. The finished basement boasts a family room, wet bar, additional bedroom and bath, ample storage, and a gym area perfect for a golf simulator. Enjoy community amenities including a wonderful pool, an outdoor ping pong park nearby, and playing fields and multiple walking and hiking paths! The Jelly fish exterior lighting and deck heater are included too. This home feels like brand new yet all the landscaping is done and pride of ownership rings throughout this immaculately maintained home.
Location
State CO
County Jefferson
Rooms
Basement Finished, Full, Walk-Out Access
Main Level Bedrooms 2
Interior
Interior Features Ceiling Fan(s), Eat-in Kitchen, Granite Counters, High Ceilings, High Speed Internet, Open Floorplan, Primary Suite, Walk-In Closet(s), Wet Bar
Heating Forced Air
Cooling Central Air
Flooring Carpet, Tile
Fireplaces Number 1
Fireplaces Type Family Room, Gas
Fireplace Y
Appliance Bar Fridge, Convection Oven, Cooktop, Dishwasher, Disposal, Double Oven, Dryer, Microwave, Oven, Range, Range Hood, Refrigerator, Self Cleaning Oven, Washer
Laundry In Unit
Exterior
Exterior Feature Fire Pit, Private Yard
Garage Spaces 3.0
Fence Full
Utilities Available Cable Available
View City, Mountain(s)
Roof Type Composition
Total Parking Spaces 3
Garage Yes
Building
Lot Description Greenbelt, Landscaped, Sprinklers In Front
Sewer Community Sewer
Water Public
Level or Stories One
Structure Type Other
Schools
Elementary Schools Three Creeks
Middle Schools Three Creeks
High Schools Ralston Valley
School District Jefferson County R-1
Others
Senior Community No
Ownership Individual
Acceptable Financing Cash, Conventional, Jumbo
Listing Terms Cash, Conventional, Jumbo
Special Listing Condition None
Pets Allowed Cats OK, Dogs OK
Read Less

© 2024 METROLIST, INC., DBA RECOLORADO® – All Rights Reserved
6455 S. Yosemite St., Suite 500 Greenwood Village, CO 80111 USA
Bought with Resident Realty South Metro
GET MORE INFORMATION





