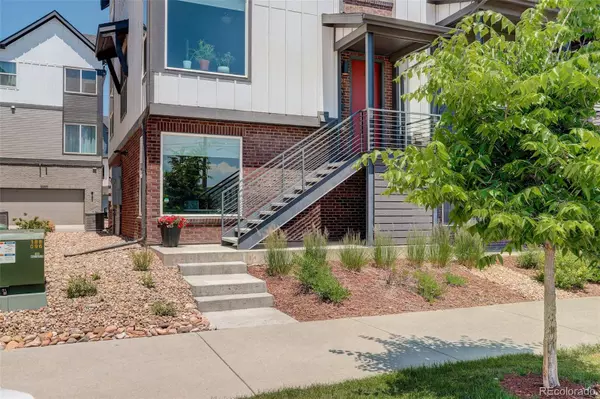For more information regarding the value of a property, please contact us for a free consultation.
12319 Ridge RD Wheat Ridge, CO 80033
Want to know what your home might be worth? Contact us for a FREE valuation!

Our team is ready to help you sell your home for the highest possible price ASAP
Key Details
Sold Price $575,000
Property Type Townhouse
Sub Type Townhouse
Listing Status Sold
Purchase Type For Sale
Square Footage 1,942 sqft
Price per Sqft $296
Subdivision The Ridge At Ward Station
MLS Listing ID 3675668
Sold Date 08/16/24
Style Contemporary
Bedrooms 2
Full Baths 1
Half Baths 1
Three Quarter Bath 1
Condo Fees $95
HOA Fees $95/mo
HOA Y/N Yes
Abv Grd Liv Area 1,942
Originating Board recolorado
Year Built 2021
Annual Tax Amount $6,111
Tax Year 2022
Property Description
Fantastic end unit townhome in the hip new neighborhood at The Ridge at Ward Station. This 2 bed/ 3bath unit plus office and 2 car attached garage is located on Ridge road with beautiful south facing views of the foothills and mesa views to the west and fantastic city views from primary bedroom on upper level. Additional on street parking and cool Industrial vibe with the area makes this a great place to call home. The lower level has 2 car garage, with entry to lower level office area and coat closet . This area makes a fantastic work space or build out your home gym . The next level up is to the living space , where you have fabulous dining, kitchen and flowing living space, Wide vinyl plank flooring, high ceilings ,fantastic lighting, a sunny south facing living room and gourmet dine in kitchen .Lots of room to relax and entertain. The upper level has 2 bedroom suites and laundry closet. The primary bedroom has spectacular front range and city views and is complete with walk in closet and a fabulous bathroom including dual sinks and oversized shower , great storage and separate toilet. The second bedroom has its own private bath with tub/shower , spacious with room for seating area . The bedrooms enjoy privacy separated by upper hallway , laundry is conveniently located on this floor. The Location is unbeatable on the light rail ,hop on to get to downtown or DIA, mins to I -70 corridor for your mountain or city trips. Great access to trail system to get out for a walk or run or bike ride, or enjoy the outdoor gym right in your own neighborhood. Minutes to dining and shopping and easy I-70 . A fabulous new neighborhood that is still developing and a great place to live . Call today for your private showing .
Location
State CO
County Jefferson
Interior
Interior Features Ceiling Fan(s), Eat-in Kitchen, High Ceilings, High Speed Internet, Solid Surface Counters, Walk-In Closet(s)
Heating Forced Air
Cooling Central Air
Flooring Carpet, Vinyl
Fireplace Y
Appliance Convection Oven, Dishwasher, Disposal, Dryer, Electric Water Heater, Microwave, Oven, Range, Refrigerator, Self Cleaning Oven, Tankless Water Heater
Laundry Laundry Closet
Exterior
Garage Spaces 2.0
Fence None
Utilities Available Cable Available, Electricity Connected, Internet Access (Wired), Natural Gas Connected
View Mountain(s)
Roof Type Architecural Shingle
Total Parking Spaces 2
Garage Yes
Building
Lot Description Master Planned
Sewer Community Sewer
Water Public
Level or Stories Three Or More
Structure Type Brick,Frame
Schools
Elementary Schools Vanderhoof
Middle Schools Drake
High Schools Arvada West
School District Jefferson County R-1
Others
Senior Community No
Ownership Individual
Acceptable Financing Cash, Conventional, FHA, VA Loan
Listing Terms Cash, Conventional, FHA, VA Loan
Special Listing Condition None
Read Less

© 2024 METROLIST, INC., DBA RECOLORADO® – All Rights Reserved
6455 S. Yosemite St., Suite 500 Greenwood Village, CO 80111 USA
Bought with HomeSmart
GET MORE INFORMATION





