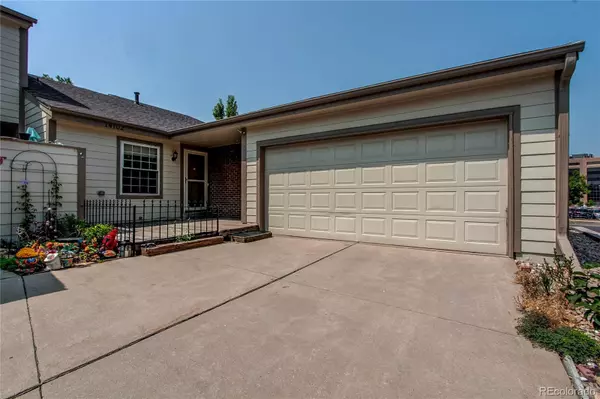For more information regarding the value of a property, please contact us for a free consultation.
14102 E Baltic PL Aurora, CO 80014
Want to know what your home might be worth? Contact us for a FREE valuation!

Our team is ready to help you sell your home for the highest possible price ASAP
Key Details
Sold Price $430,000
Property Type Townhouse
Sub Type Townhouse
Listing Status Sold
Purchase Type For Sale
Square Footage 2,769 sqft
Price per Sqft $155
Subdivision Woodrim/Steeplerun
MLS Listing ID 7241701
Sold Date 08/15/24
Style Contemporary
Bedrooms 4
Three Quarter Bath 3
Condo Fees $298
HOA Fees $298/mo
HOA Y/N Yes
Abv Grd Liv Area 1,530
Originating Board recolorado
Year Built 1980
Annual Tax Amount $2,193
Tax Year 2022
Lot Size 2,178 Sqft
Acres 0.05
Property Description
Welcome to this newly updated ranch style townhome! This great home features new interior paint and recent upgrades* Large tiled floors greet you in the foyer and flow into the Kitchen*The Kitchen also has a large pantry, Slab Granite countertops, a drop down sink, designer Granite backsplash, pull out drawers, recent upgraded appliances, recessed lighting, and a ceiling fan.*The Great Room shows a brick fireplace, vaulted ceilings and a ceiling fan. The skylight brightens up area. You open the Plantation shutters and walk out to a private patio with a newly built fence*The Primary Bedroom suite also has vaulted ceilings and a walk out door leading to the patio. This bathroom has dual vanities and lots of cabinets and 2 closets, one is a walk in*The second bedroom has been converted to a main floor laundry room that could easily be converted back into a bedroom and the laundry room would be moved back into the basement. This room also includes a 2nd Refrigerator and a full size Freezer**The 3rd main floor bedroom has gleaming floors*The Main Floor Bathroom has also been updated with a luxurious large tiled shower complete with multiple shower heads*The Finished Basement is huge! a nicely done 3/4 Bathroom and a nonconforming 4th Bedroom provide plenty of flex space. Entertaining options are endless for family and friends gatherings or to watch the game with an area built for all to enjoy. A storage area also is located in the basement*With 2,769 finished square feet you would be hard pressed to find a larger home for the money*This is an end unit also*A 2 car garage awaits your toys*A must see*A quick close is possible.
Location
State CO
County Arapahoe
Rooms
Basement Finished
Main Level Bedrooms 3
Interior
Interior Features Breakfast Nook, Ceiling Fan(s), Granite Counters, High Ceilings, Primary Suite, Solid Surface Counters, Vaulted Ceiling(s)
Heating Forced Air, Natural Gas
Cooling Central Air
Flooring Carpet, Tile
Fireplaces Number 1
Fireplaces Type Great Room
Fireplace Y
Appliance Cooktop, Dishwasher, Disposal, Dryer, Gas Water Heater, Microwave, Oven, Refrigerator, Washer
Laundry In Unit
Exterior
Garage Concrete, Lighted
Garage Spaces 2.0
Fence Partial
Utilities Available Cable Available, Electricity Connected, Natural Gas Connected
Roof Type Composition
Total Parking Spaces 2
Garage Yes
Building
Lot Description Near Public Transit
Sewer Public Sewer
Water Public
Level or Stories One
Structure Type Wood Siding
Schools
Elementary Schools Jewell
Middle Schools Aurora Hills
High Schools Gateway
School District Adams-Arapahoe 28J
Others
Senior Community No
Ownership Individual
Acceptable Financing Cash, Conventional, FHA, VA Loan
Listing Terms Cash, Conventional, FHA, VA Loan
Special Listing Condition None
Pets Description Cats OK, Dogs OK
Read Less

© 2024 METROLIST, INC., DBA RECOLORADO® – All Rights Reserved
6455 S. Yosemite St., Suite 500 Greenwood Village, CO 80111 USA
Bought with Open Real Estate Inc.
GET MORE INFORMATION





