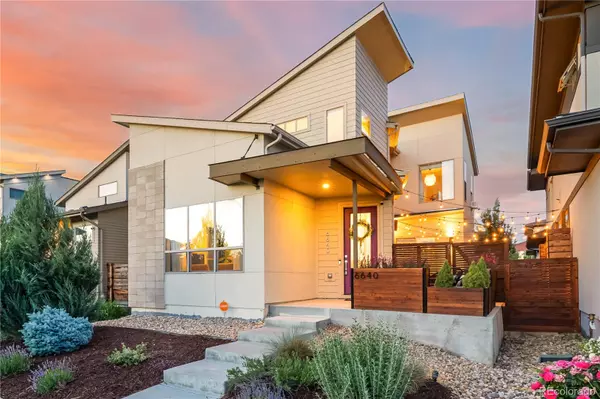For more information regarding the value of a property, please contact us for a free consultation.
6640 Fern DR Denver, CO 80221
Want to know what your home might be worth? Contact us for a FREE valuation!

Our team is ready to help you sell your home for the highest possible price ASAP
Key Details
Sold Price $800,000
Property Type Single Family Home
Sub Type Single Family Residence
Listing Status Sold
Purchase Type For Sale
Square Footage 3,216 sqft
Price per Sqft $248
Subdivision Midtown At Clear Creek
MLS Listing ID 9397745
Sold Date 07/31/24
Style Contemporary
Bedrooms 4
Full Baths 1
Half Baths 1
Three Quarter Bath 2
Condo Fees $90
HOA Fees $90/mo
HOA Y/N Yes
Abv Grd Liv Area 2,216
Originating Board recolorado
Year Built 2015
Annual Tax Amount $8,062
Tax Year 2023
Lot Size 3,484 Sqft
Acres 0.08
Property Description
Welcome to your new dream home! This energy-efficient 4-bedroom, 3.5-bathroom residence, complete with an additional office, is waiting for you! Nestled in a beautiful neighborhood, with $90,000 in upgrades this home offers great curb appeal, a 2-car rear entry garage, and a welcoming front porch. Steps away from a large open green space with stunning mountain views, it's the perfect place to call home.
Step inside to a spacious open floor plan featuring elegant flooring, high ceilings, and recessed lighting. The dining area, with its accent wall and modern luxury chandelier, is sure to impress your guests. The fabulous kitchen boasts horizontal grain finished walnut wood cabinetry extended through the whole house, ample counter space, a tile backsplash, stainless steel appliances, and a large prep island with a breakfast bar. You'll also find a home office extending to patio. The HUGE basement bonus room is an entertainer's dream, ready to be transformed into an entertainment center or game room.
Retreat to the primary bedroom for a good night's sleep, featuring a walk-in closet and a lavish ensuite with dual sinks. The lovely side yard patio is the perfect spot for spending quality time with friends and loved ones.
This home is packed with energy-efficient features and the community offers a great lifestyle with parks, open spaces, volleyball Sundays, dog parks, trails, and more just a short walk away.
The good ones never last long and with this fantastic price you need to hurry and act now and schedule today!
The community amenities add to the allure, with several parks, playgrounds, walking trail, Early Bird breakfast restaurant, Award winning Bruz Beers Brewery, Garden Club, Clubhouse, summer concerts and events planned by the social committee. Don't miss out on the opportunity to experience luxury living with breathtaking views. Schedule your viewing today and ask about the lender incentives on this house worth up to $11,200!
Location
State CO
County Adams
Zoning Residential
Rooms
Basement Finished, Sump Pump
Interior
Interior Features Built-in Features, Ceiling Fan(s), Eat-in Kitchen, High Ceilings, High Speed Internet, Jack & Jill Bathroom, Kitchen Island, Open Floorplan, Pantry, Primary Suite, Quartz Counters, Walk-In Closet(s)
Heating Forced Air
Cooling Central Air
Flooring Carpet, Laminate, Tile
Fireplace Y
Appliance Dishwasher, Disposal, Dryer, Microwave, Oven, Range, Range Hood, Refrigerator, Sump Pump, Washer
Laundry In Unit
Exterior
Exterior Feature Lighting, Private Yard, Rain Gutters
Garage Concrete, Oversized, Storage
Garage Spaces 2.0
Fence Full
Utilities Available Cable Available, Electricity Available, Electricity Connected, Natural Gas Available, Natural Gas Connected, Phone Available
View Mountain(s)
Roof Type Composition
Total Parking Spaces 2
Garage Yes
Building
Lot Description Landscaped, Level, Sprinklers In Front
Foundation Concrete Perimeter
Sewer Public Sewer
Water Public
Level or Stories Two
Structure Type Cement Siding,Frame,Stucco,Vinyl Siding
Schools
Elementary Schools Trailside Academy
Middle Schools Trailside Academy
High Schools Global Lead. Acad. K-12
School District Mapleton R-1
Others
Senior Community No
Ownership Individual
Acceptable Financing Cash, Conventional, FHA, Jumbo, VA Loan
Listing Terms Cash, Conventional, FHA, Jumbo, VA Loan
Special Listing Condition None
Pets Description Cats OK, Dogs OK
Read Less

© 2024 METROLIST, INC., DBA RECOLORADO® – All Rights Reserved
6455 S. Yosemite St., Suite 500 Greenwood Village, CO 80111 USA
Bought with Coldwell Banker Realty 18
GET MORE INFORMATION





