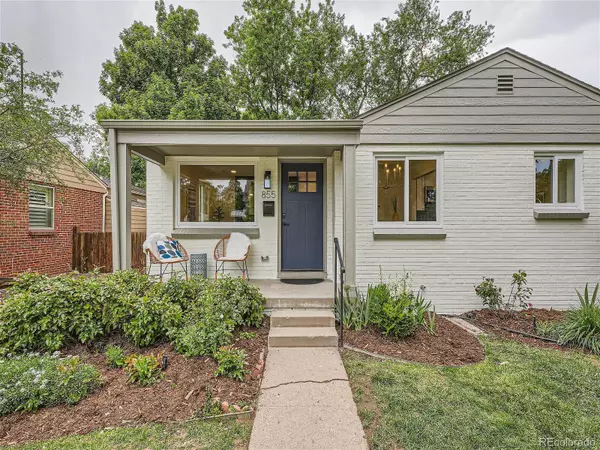For more information regarding the value of a property, please contact us for a free consultation.
855 Pontiac ST Denver, CO 80220
Want to know what your home might be worth? Contact us for a FREE valuation!

Our team is ready to help you sell your home for the highest possible price ASAP
Key Details
Sold Price $815,000
Property Type Single Family Home
Sub Type Single Family Residence
Listing Status Sold
Purchase Type For Sale
Square Footage 1,698 sqft
Price per Sqft $479
Subdivision Montclair//Mayfair
MLS Listing ID 3279563
Sold Date 07/15/24
Style Mid-Century Modern
Bedrooms 3
Full Baths 1
Three Quarter Bath 1
HOA Y/N No
Abv Grd Liv Area 849
Originating Board recolorado
Year Built 1952
Annual Tax Amount $3,304
Tax Year 2023
Lot Size 6,534 Sqft
Acres 0.15
Property Description
Beautifully remodeled mid-century brick gem in the wonderful Montclair neighborhood just one block from Kittredge Park and walking distance to Richthofen Castle and Lowry shops and restaurants. Warm, colorful and all new! You will love the jaw-dropping primary bedroom suite with huge walk-in closet plus a gorgeous all new en suite bath with walk-in shower, double vanity and designer accents. Elegant new kitchen with quartz countertops, colorful custom backsplash and stainless appliances. Gray washed-warm wood flooring on main level with a fireplace and custom tile surround in the living room. Two roomy main floor bedrooms plus a bright and inviting family room in the basement. New electrical, plumbing, furnace and AC, beautiful fenced back yard with covered flagstone patio and huge garden area, ample storage and an extra-large 2-car garage. This home is gorgeous and has it all!
Location
State CO
County Denver
Zoning E-SU-DX
Rooms
Basement Exterior Entry, Finished, Full
Main Level Bedrooms 2
Interior
Interior Features Open Floorplan, Primary Suite, Quartz Counters, Walk-In Closet(s)
Heating Baseboard, Electric, Forced Air, Natural Gas
Cooling Central Air, Evaporative Cooling
Flooring Carpet, Tile, Wood
Fireplaces Number 1
Fireplaces Type Electric, Living Room
Fireplace Y
Appliance Dishwasher, Disposal, Electric Water Heater, Microwave, Range, Refrigerator
Exterior
Exterior Feature Garden, Private Yard
Garage Concrete, Storage
Garage Spaces 2.0
Fence Full
Roof Type Composition
Total Parking Spaces 2
Garage No
Building
Lot Description Landscaped, Level, Many Trees, Near Public Transit, Sprinklers In Front, Sprinklers In Rear
Sewer Public Sewer
Water Public
Level or Stories One
Structure Type Brick
Schools
Elementary Schools Montclair
Middle Schools Hill
High Schools George Washington
School District Denver 1
Others
Senior Community No
Ownership Corporation/Trust
Acceptable Financing Cash, Conventional
Listing Terms Cash, Conventional
Special Listing Condition None
Read Less

© 2024 METROLIST, INC., DBA RECOLORADO® – All Rights Reserved
6455 S. Yosemite St., Suite 500 Greenwood Village, CO 80111 USA
Bought with RE/MAX Professionals
GET MORE INFORMATION





