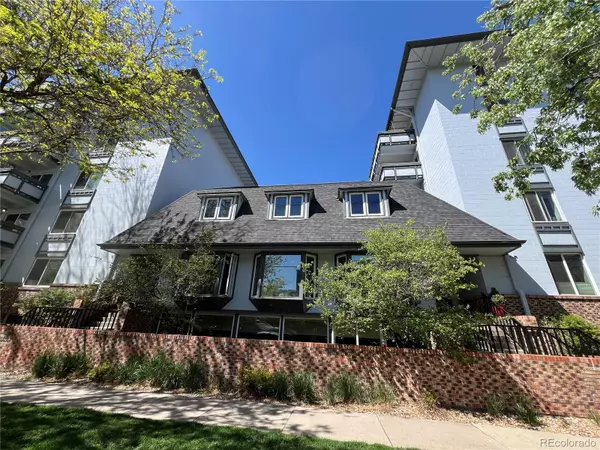For more information regarding the value of a property, please contact us for a free consultation.
555 E 10th AVE #312 Denver, CO 80203
Want to know what your home might be worth? Contact us for a FREE valuation!

Our team is ready to help you sell your home for the highest possible price ASAP
Key Details
Sold Price $285,000
Property Type Condo
Sub Type Condominium
Listing Status Sold
Purchase Type For Sale
Square Footage 980 sqft
Price per Sqft $290
Subdivision Capitol Hill
MLS Listing ID 6709930
Sold Date 07/09/24
Style Urban Contemporary
Bedrooms 2
Full Baths 2
Condo Fees $569
HOA Fees $569/mo
HOA Y/N Yes
Abv Grd Liv Area 980
Originating Board recolorado
Year Built 1968
Annual Tax Amount $1,291
Tax Year 2022
Property Description
Step into the heartbeat of Capitol Hill with this 2-bedroom, 2-bathroom gem! Rarely do you find such a primo setup in Denver's hottest neighborhood. This place is begging for someone with flair to give it the TLC it deserves.
Fresh paint vibes just hit the walls, and the floors are eagerly awaiting your personal touch. Positioned on the third floor, soak up those morning rays on not one, but two covered balconies facing Pearl Street – talk about waking up on the right side of the bed!
Tucked away at the end of the hall, this pad offers peace and quiet, away from the hustle of the elevator. But it's not just the condo that's rad – the Rochester Condominiums pack a punch with their indoor pool, clubhouse, sauna, game room, and exercise digs. Plus, score your own spot (#81) in the underground parking garage and stash your gear in the storage locker.
Feelin' studious? Ascend the spiral staircase off the clubhouse to kick back in the ultra-cool library area above. And let's not forget the killer location – surrounded by top-notch eateries, boutiques, parks, and schools. Cheesman Park and the Botanical Gardens are practically your backyard.
Ready to make Capitol Hill your playground? Don't snooze on this opportunity – schedule a tour pronto and make this hip haven your own!
Ask about the carpet allowance.
Location
State CO
County Denver
Zoning G-MU-5
Rooms
Main Level Bedrooms 2
Interior
Interior Features Laminate Counters
Heating Hot Water
Cooling Central Air
Flooring Concrete, Laminate
Fireplaces Number 1
Fireplaces Type Living Room, Wood Burning
Fireplace Y
Appliance Dishwasher, Microwave, Oven, Range
Laundry Common Area
Exterior
Exterior Feature Balcony, Elevator
Garage Exterior Access Door, Lighted, Underground
Garage Spaces 1.0
Pool Indoor
Utilities Available Electricity Connected, Natural Gas Connected, Phone Available
Roof Type Composition
Total Parking Spaces 1
Garage No
Building
Foundation Block
Sewer Public Sewer
Water Public
Level or Stories One
Structure Type Block,Brick,Stucco,Wood Siding
Schools
Elementary Schools Dora Moore
Middle Schools Morey
High Schools East
School District Denver 1
Others
Senior Community No
Ownership Estate
Acceptable Financing Cash, Conventional
Listing Terms Cash, Conventional
Special Listing Condition None
Pets Description No
Read Less

© 2024 METROLIST, INC., DBA RECOLORADO® – All Rights Reserved
6455 S. Yosemite St., Suite 500 Greenwood Village, CO 80111 USA
Bought with Brokers Guild Real Estate
GET MORE INFORMATION





