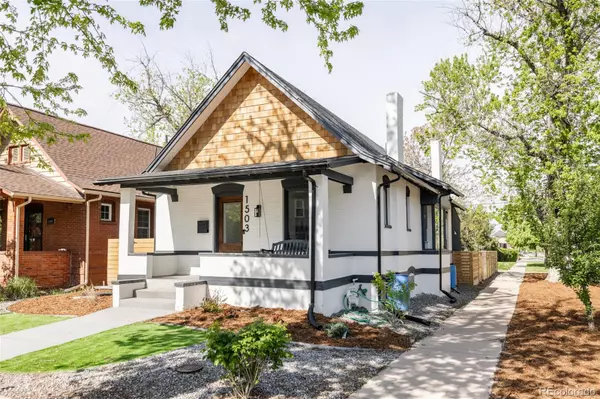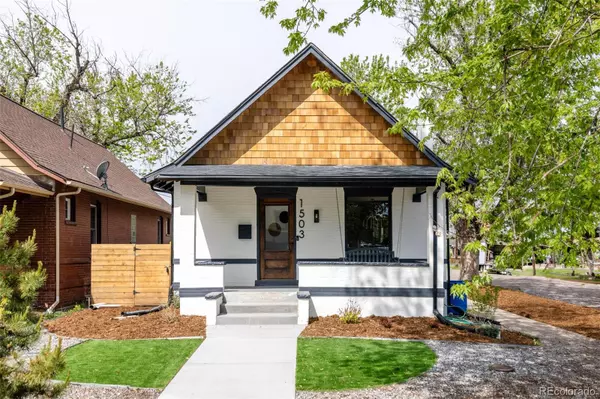For more information regarding the value of a property, please contact us for a free consultation.
1503 S Sherman ST Denver, CO 80210
Want to know what your home might be worth? Contact us for a FREE valuation!

Our team is ready to help you sell your home for the highest possible price ASAP
Key Details
Sold Price $1,152,500
Property Type Single Family Home
Sub Type Single Family Residence
Listing Status Sold
Purchase Type For Sale
Square Footage 1,851 sqft
Price per Sqft $622
Subdivision Platte Park
MLS Listing ID 5090462
Sold Date 07/03/24
Style Bungalow
Bedrooms 4
Full Baths 1
Three Quarter Bath 2
HOA Y/N No
Originating Board recolorado
Year Built 1912
Annual Tax Amount $2,997
Tax Year 2022
Lot Size 4,356 Sqft
Acres 0.1
Property Description
A rare gem awaits at this impeccably remodeled 4-bedroom, 3-bathroom home situated on one of Platt Park's most prestigious streets. Boasting top-to-bottom renovation, this residence offers versatile living options, serving as a magnificent single-family home or a coveted two-unit dwelling. Every detail has been meticulously crafted, with all city permits obtained to ensure quality and compliance. Step inside to discover a seamless blend of modern amenities and vintage allure. The original woodwork and cozy coal fireplace exude charm, complemented by wide plank flooring and museum-quality walls that create a designer's dream space. The open-concept kitchen, living, and dining area dazzles with quartz countertops, European flat-front cabinets, and an original copper backsplash that steals the show. Upstairs, two spacious bedrooms, one with a luxurious four-piece ensuite, await. The second ¾ bath boasts playful tile work and a convenient laundry area. Descend to the basement, where nine-foot ceilings defy expectations, enhancing the expansive kitchen, living area, and two large conforming bedrooms. A second washer/dryer connection adds convenience, while a beautifully appointed three-quarter bathroom completes the lower level. Outside, the xeriscaped backyard, one-car detached, 220 Volt wired garage, and new pergola offer a peaceful retreat. With a 4,160 sq ft lot zoned for an ADU, the potential for additional income is boundless. Whether you seek a stunning single-family home or an income-generating investment, this meticulously renovated property promises the best of Platt Park living.
Location
State CO
County Denver
Zoning U-SU-B1
Rooms
Basement Full
Main Level Bedrooms 2
Interior
Heating Forced Air
Cooling Central Air
Fireplace N
Exterior
Exterior Feature Garden, Private Yard
Garage Spaces 1.0
Fence Partial
Utilities Available Cable Available, Electricity Available, Electricity Connected
Roof Type Composition
Total Parking Spaces 1
Garage No
Building
Lot Description Corner Lot, Level
Story One
Sewer Public Sewer
Water Public
Level or Stories One
Structure Type Brick
Schools
Elementary Schools Mckinley-Thatcher
Middle Schools Grant
High Schools South
School District Denver 1
Others
Senior Community No
Ownership Corporation/Trust
Acceptable Financing Cash, Conventional, FHA, VA Loan
Listing Terms Cash, Conventional, FHA, VA Loan
Special Listing Condition None
Read Less

© 2024 METROLIST, INC., DBA RECOLORADO® – All Rights Reserved
6455 S. Yosemite St., Suite 500 Greenwood Village, CO 80111 USA
Bought with Good Neighbor LLC
GET MORE INFORMATION





