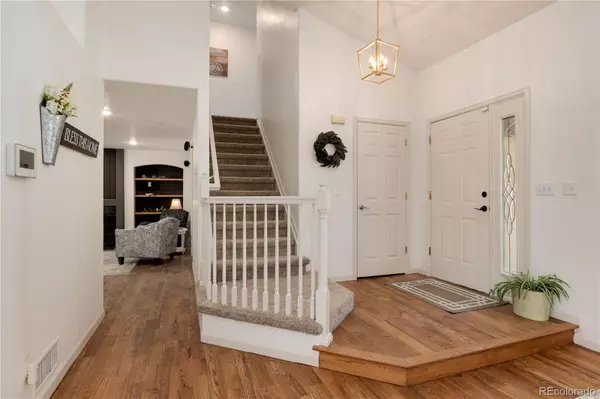For more information regarding the value of a property, please contact us for a free consultation.
9987 Deer Creek LN Highlands Ranch, CO 80129
Want to know what your home might be worth? Contact us for a FREE valuation!

Our team is ready to help you sell your home for the highest possible price ASAP
Key Details
Sold Price $700,000
Property Type Single Family Home
Sub Type Single Family Residence
Listing Status Sold
Purchase Type For Sale
Square Footage 2,290 sqft
Price per Sqft $305
Subdivision Highlands Ranch
MLS Listing ID 5423090
Sold Date 06/28/24
Bedrooms 4
Full Baths 3
Half Baths 1
Condo Fees $165
HOA Fees $55/qua
HOA Y/N Yes
Abv Grd Liv Area 1,780
Originating Board recolorado
Year Built 1993
Annual Tax Amount $3,299
Tax Year 2023
Lot Size 5,662 Sqft
Acres 0.13
Property Description
ABSOLUTELY STUNNING REMODELED HOME. AS YOU ENTER THE HOME, YOU WILL FIND 3 GOLD CHANDELIERS FOR THAT WOW FACTOR!! BRAND NEW KITCHEN AND BATH CREAM SHAKER CABINETRY/SOFT CLOSE WITH GOLD FIXTURES ON CABINETS. BEAUTIFUL/UNIQUE GRANITE COUNTERTOPS THROUGHOUT. ELEGANT BACKSPLASH, STAINLESS APPLIANCES, BAR SEATING IN FAMILY/KITCHEN AS WELL. FORMAL DINING ROOM, GORGEOUS HARDWOOD FLOORING ON THE ENTIRE MAIN FLOOR EXCLUDING BATH AND LAUNDRY. BRAND NEW ROOF W/5 YEAR WARRANTY. NEWER WINDOWS THROUGHOUT. FABULOUS BACK YARD WITH COVERED PATIO FOR ENTERTAINING!! NEWER CARPET. BRAND NEW PAINT INSIDE. PROPERTY INCLUDES STORAGE SHED/S ON BACK PATIO AND SIDE OF HOUSE. WALK TO COFFEE, SHOPPING, ETC. TRAILS THROUGHOUT HIGHLANDS RANCH. 4 REC CENTERS TO CHOOSE FROM TO INCLUDE PICKLE BALL, TENNIS, SWIMMING POOLS, WORK-OUT MACHINES, SPA, AND SO MUCH MORE.
Location
State CO
County Douglas
Zoning PDU
Rooms
Basement Finished, Partial
Interior
Interior Features Ceiling Fan(s), Eat-in Kitchen, Five Piece Bath, Granite Counters, High Ceilings, Vaulted Ceiling(s), Walk-In Closet(s), Wet Bar
Heating Floor Furnace, Natural Gas
Cooling Central Air
Flooring Carpet, Tile, Wood
Fireplaces Number 1
Fireplaces Type Family Room
Fireplace Y
Appliance Bar Fridge, Dishwasher, Disposal, Microwave, Oven, Range, Refrigerator, Self Cleaning Oven
Exterior
Garage Concrete
Garage Spaces 2.0
Fence Full
Roof Type Composition
Total Parking Spaces 2
Garage Yes
Building
Lot Description Corner Lot, Fire Mitigation
Foundation Slab
Sewer Community Sewer
Level or Stories Two
Structure Type Brick,Frame
Schools
Elementary Schools Academy Charter School
Middle Schools Ranch View
High Schools Thunderridge
School District Douglas Re-1
Others
Senior Community No
Ownership Agent Owner
Acceptable Financing Cash, Conventional, VA Loan
Listing Terms Cash, Conventional, VA Loan
Special Listing Condition None
Read Less

© 2024 METROLIST, INC., DBA RECOLORADO® – All Rights Reserved
6455 S. Yosemite St., Suite 500 Greenwood Village, CO 80111 USA
Bought with Madison & Company Properties
GET MORE INFORMATION





