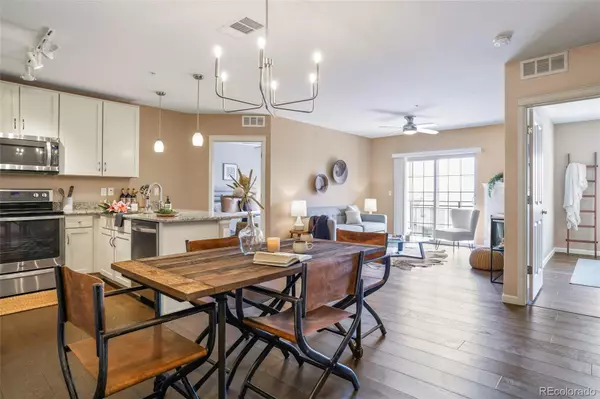For more information regarding the value of a property, please contact us for a free consultation.
725 Elmhurst DR #308 Highlands Ranch, CO 80129
Want to know what your home might be worth? Contact us for a FREE valuation!

Our team is ready to help you sell your home for the highest possible price ASAP
Key Details
Sold Price $408,500
Property Type Condo
Sub Type Condominium
Listing Status Sold
Purchase Type For Sale
Square Footage 966 sqft
Price per Sqft $422
Subdivision Highlands Ranch
MLS Listing ID 2778855
Sold Date 06/17/24
Style Contemporary
Bedrooms 2
Full Baths 1
Three Quarter Bath 1
Condo Fees $458
HOA Fees $458/mo
HOA Y/N Yes
Abv Grd Liv Area 966
Originating Board recolorado
Year Built 2015
Annual Tax Amount $2,271
Tax Year 2023
Property Description
Meticulously maintained, this Highlands Ranch residence, situated within the coveted Westridge neighborhood, beams with warmth. Located in a newer building, a desirable placement on an upper level affords generous privacy. Used minimally by the owners as a vacation retreat, the space feels brand new. Handsome hard surface flooring extends through an easily flowing layout drenched in abundant natural light. Enjoy crafting recipes in a bright kitchen featuring all-white cabinetry, Kinetico water filtration system, stainless steel appliances, and an eat-in peninsula w/ granite countertops. A contemporary chandelier illuminates a cozy dining area. Warmed by a central fireplace, a spacious living area offers plenty of room for both relaxing and entertaining. Open a sliding glass door to reveal access to a private, covered outdoor balcony — the perfect setting to enjoy morning coffee in rain or shine. A sizable primary suite w/ a walk-in closet is complemented by an en-suite bathroom with plenty of storage. A generous second bedroom features ample closet space, while the hall bath offers additional storage. A laundry area w/ a stackable washer and dryer set and a secured garage parking space with fenced, dedicated storage are added conveniences. Just around the corner from the Highlands Ranch Town Center, where you'll have easy access to shops + dining, as well as Sunday farmer's markets and the Summer Concert Series. A short stroll to the idyllic Civic Green Park, with additional quick access to a vast network of parks + trails and 285 for all destinations West. Also featuring access to four state-of-the-art recreation centers totaling 329,000 square feet with pickleball, tennis, indoor gyms, batting cages, outdoor and indoor swimming pools, indoor soccer, classes + much much more.
Location
State CO
County Douglas
Zoning RES
Rooms
Main Level Bedrooms 2
Interior
Interior Features Ceiling Fan(s), Eat-in Kitchen, Granite Counters, High Ceilings, Open Floorplan, Primary Suite
Heating Forced Air
Cooling Central Air
Flooring Laminate, Tile, Wood
Fireplaces Number 1
Fireplaces Type Living Room
Fireplace Y
Appliance Dishwasher, Disposal, Dryer, Microwave, Range, Refrigerator, Washer
Laundry In Unit
Exterior
Exterior Feature Balcony, Rain Gutters
Garage Heated Garage, Underground
Garage Spaces 1.0
Utilities Available Cable Available, Electricity Connected, Internet Access (Wired), Natural Gas Connected, Phone Available
Roof Type Composition
Total Parking Spaces 1
Garage No
Building
Sewer Public Sewer
Water Public
Level or Stories One
Structure Type Brick,Frame,Stucco,Wood Siding
Schools
Elementary Schools Eldorado
Middle Schools Ranch View
High Schools Thunderridge
School District Douglas Re-1
Others
Senior Community No
Ownership Corporation/Trust
Acceptable Financing Cash, Conventional, FHA, Other
Listing Terms Cash, Conventional, FHA, Other
Special Listing Condition None
Pets Description Cats OK, Dogs OK
Read Less

© 2024 METROLIST, INC., DBA RECOLORADO® – All Rights Reserved
6455 S. Yosemite St., Suite 500 Greenwood Village, CO 80111 USA
Bought with RE/MAX of Cherry Creek
GET MORE INFORMATION





