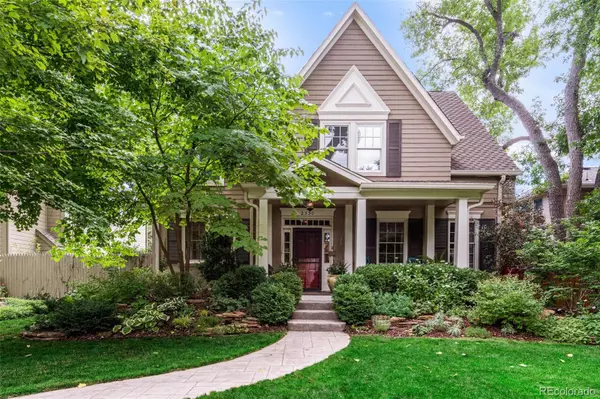For more information regarding the value of a property, please contact us for a free consultation.
2330 S Milwaukee ST Denver, CO 80210
Want to know what your home might be worth? Contact us for a FREE valuation!

Our team is ready to help you sell your home for the highest possible price ASAP
Key Details
Sold Price $1,847,000
Property Type Single Family Home
Sub Type Single Family Residence
Listing Status Sold
Purchase Type For Sale
Square Footage 3,199 sqft
Price per Sqft $577
Subdivision Observatory Park
MLS Listing ID 1629839
Sold Date 05/17/24
Style Traditional
Bedrooms 4
Full Baths 2
Half Baths 1
Three Quarter Bath 1
HOA Y/N No
Abv Grd Liv Area 2,153
Originating Board recolorado
Year Built 1906
Annual Tax Amount $5,307
Tax Year 2022
Lot Size 7,405 Sqft
Acres 0.17
Property Description
Nestled in the heart of one of Denver's most sought-after neighborhoods, this remarkable home offers a rare opportunity to experience the perfect blend of historic charm and modern luxury. The enchanting curb appeal captivates with its classic exterior & inviting front porch, providing a warm welcome to all. Stepping inside, you're greeted seamlessly with beautiful rooms that combines period details with contemporary comforts. The main level features living spaces bathed in natural light, including a cozy living room with a fireplace and an elegant dining room ideal for hosting gatherings or intimate dinners. The recently updated kitchen is a chef's dream, modern appliances, granite countertops, and a charming breakfast nook overlooking the lush backyard. Off the french doors of the dining room you will step out to the most beautiful outdoor eating space, fully covered with tongue and groove ceiling and skylight. Upstairs, 3 bedrooms offer comfortable accommodations, highlighted by a luxurious primary suite complete with huge sitting area that would be great for a nursery or home office. Each bedroom exudes its own unique character, providing ample space and privacy for residents and guests alike. In the basement you will find another bedroom, office space, laundry area and workshop! Outside, the home's private backyard oasis beckons with its lush landscaping, mature trees, and vibrant flowers creating an idyllic retreat for relaxation and entertainment. Whether enjoying a morning coffee on the patio or a relaxing in the hot tub after a long day, the outside of this home offers enjoyment year round.
This timeless beauty sits just 3 houses away from Observatory Park! This gem offers a harmonious blend of historic elegance and modern living in an unbeatable location. Whether you're drawn to its timeless architecture, serene outdoor spaces, or proximity to urban amenities, this property presents an unparalleled opportunity to experience the best of Denver living.
Location
State CO
County Denver
Zoning U-SU-C
Rooms
Basement Finished, Full
Interior
Interior Features Breakfast Nook, Entrance Foyer, Granite Counters, High Speed Internet, Radon Mitigation System, Smoke Free, Solid Surface Counters, Hot Tub, Walk-In Closet(s)
Heating Forced Air, Natural Gas
Cooling Attic Fan
Flooring Carpet, Tile, Wood
Fireplaces Number 2
Fireplaces Type Gas, Gas Log, Living Room, Other
Fireplace Y
Appliance Dishwasher, Disposal, Double Oven, Dryer, Gas Water Heater, Microwave, Oven, Range, Range Hood, Refrigerator, Washer
Exterior
Exterior Feature Fire Pit, Garden, Lighting, Private Yard, Rain Gutters, Spa/Hot Tub
Garage 220 Volts, Concrete, Oversized
Garage Spaces 2.0
Fence Full
Utilities Available Cable Available, Electricity Connected, Internet Access (Wired), Natural Gas Connected, Phone Available
Roof Type Composition
Total Parking Spaces 2
Garage No
Building
Lot Description Landscaped, Level, Many Trees, Sprinklers In Front, Sprinklers In Rear
Foundation Slab
Sewer Public Sewer
Water Public
Level or Stories Two
Structure Type Brick,Frame
Schools
Elementary Schools University Park
Middle Schools Merrill
High Schools South
School District Denver 1
Others
Senior Community No
Ownership Individual
Acceptable Financing Cash, Conventional
Listing Terms Cash, Conventional
Special Listing Condition None
Read Less

© 2024 METROLIST, INC., DBA RECOLORADO® – All Rights Reserved
6455 S. Yosemite St., Suite 500 Greenwood Village, CO 80111 USA
Bought with LIV Sotheby's International Realty
GET MORE INFORMATION





