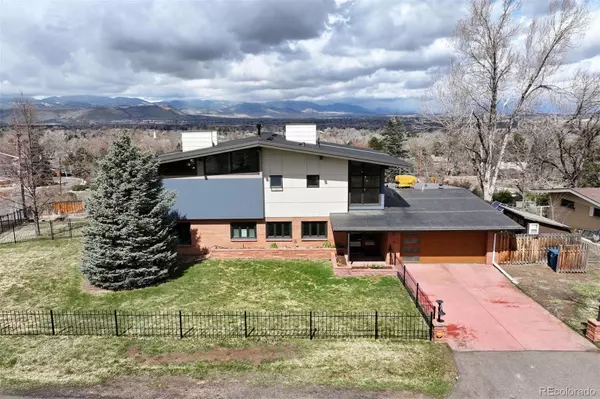For more information regarding the value of a property, please contact us for a free consultation.
31 Hillside DR Wheat Ridge, CO 80215
Want to know what your home might be worth? Contact us for a FREE valuation!

Our team is ready to help you sell your home for the highest possible price ASAP
Key Details
Sold Price $1,875,000
Property Type Single Family Home
Sub Type Single Family Residence
Listing Status Sold
Purchase Type For Sale
Square Footage 3,974 sqft
Price per Sqft $471
Subdivision Paramount Heights
MLS Listing ID 2562354
Sold Date 05/16/24
Style Mid-Century Modern
Bedrooms 5
Full Baths 1
Half Baths 1
Three Quarter Bath 2
HOA Y/N No
Abv Grd Liv Area 3,974
Originating Board recolorado
Year Built 1954
Annual Tax Amount $8,609
Tax Year 2023
Lot Size 0.380 Acres
Acres 0.38
Property Description
Welcome to your dream home at the top of the neighborhood, where modern comfort meets timeless elegance! This spacious and light-filled residence offers a warm and welcoming atmosphere, perfect for creating lasting memories with loved ones. Step inside to discover updated amenities seamlessly integrated with historical charm, ensuring both efficiency and sophistication. The expansive views from every window capture the breathtaking beauty of the surrounding mountains, stretching all the way to Boulder.
With the convenience of a primary suite on each level, this home offers unparalleled flexibility and privacy for you and your guests. Whether you're enjoying the tranquil sunrise from the upper-level balcony or unwinding in the cozy warmth of the lower-level fireplace, every corner of this home exudes comfort and tranquility. Outside, the yard beckons with its level terrain and abundant space, providing the perfect setting for outdoor enjoyment and entertaining. Whether hosting summer barbecues or enjoying a leisurely afternoon in the sun, this backyard oasis is sure to impress. When the weather takes a turn, tuck into the sunroom for protection while still enjoying the views. Don't miss your chance to own this rare gem, where new efficiencies harmonize with historical elegance, and panoramic mountain views are just the beginning of the luxury lifestyle awaiting you. Schedule your private tour today and prepare to fall in love with your new forever home!
Location
State CO
County Jefferson
Rooms
Main Level Bedrooms 2
Interior
Interior Features Built-in Features, Eat-in Kitchen, Entrance Foyer, Granite Counters, High Ceilings, High Speed Internet, Jack & Jill Bathroom, Open Floorplan, Primary Suite, Smart Thermostat, Smart Window Coverings, Smoke Free, Solid Surface Counters, Vaulted Ceiling(s), Walk-In Closet(s), Wired for Data
Heating Hot Water, Radiant Floor
Cooling Evaporative Cooling
Flooring Carpet, Tile, Vinyl
Fireplaces Number 1
Fireplaces Type Gas, Gas Log, Living Room
Fireplace Y
Appliance Dishwasher, Disposal, Dryer, Microwave, Oven, Refrigerator, Washer
Exterior
Exterior Feature Balcony, Lighting, Private Yard
Garage Concrete, Dry Walled, Exterior Access Door
Garage Spaces 2.0
Fence Full
Utilities Available Cable Available, Electricity Connected, Natural Gas Available, Natural Gas Connected
View City, Mountain(s)
Roof Type Membrane,Rolled/Hot Mop,Tar/Gravel
Total Parking Spaces 2
Garage Yes
Building
Lot Description Corner Lot, Level, Sloped, Sprinklers In Front, Sprinklers In Rear
Foundation Slab
Sewer Public Sewer
Water Public
Level or Stories Two
Structure Type Brick,Cement Siding
Schools
Elementary Schools Vivian
Middle Schools Everitt
High Schools Wheat Ridge
School District Jefferson County R-1
Others
Senior Community No
Ownership Individual
Acceptable Financing Cash, Conventional, VA Loan
Listing Terms Cash, Conventional, VA Loan
Special Listing Condition None
Read Less

© 2024 METROLIST, INC., DBA RECOLORADO® – All Rights Reserved
6455 S. Yosemite St., Suite 500 Greenwood Village, CO 80111 USA
Bought with PEAK REAL ESTATE
GET MORE INFORMATION





