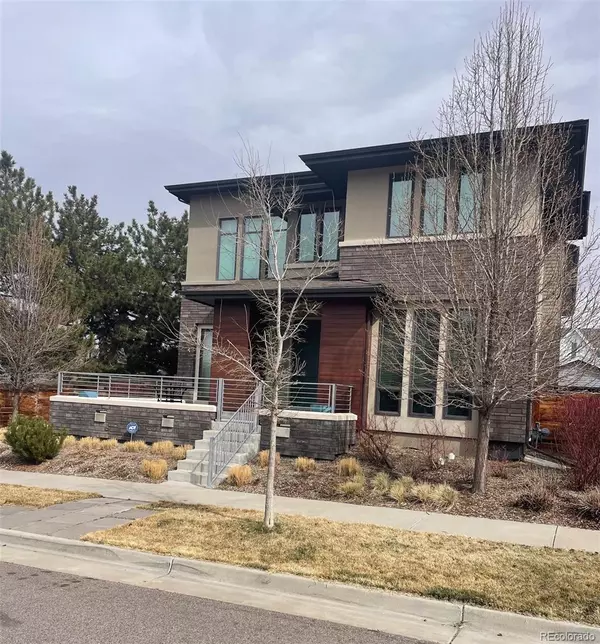For more information regarding the value of a property, please contact us for a free consultation.
90 N Magnolia WAY Denver, CO 80230
Want to know what your home might be worth? Contact us for a FREE valuation!

Our team is ready to help you sell your home for the highest possible price ASAP
Key Details
Sold Price $1,730,000
Property Type Single Family Home
Sub Type Single Family Residence
Listing Status Sold
Purchase Type For Sale
Square Footage 4,695 sqft
Price per Sqft $368
Subdivision Lowry
MLS Listing ID 4128996
Sold Date 05/07/24
Style Urban Contemporary
Bedrooms 5
Full Baths 2
Half Baths 1
Three Quarter Bath 2
Condo Fees $90
HOA Fees $30/qua
HOA Y/N Yes
Abv Grd Liv Area 3,494
Originating Board recolorado
Year Built 2015
Annual Tax Amount $7,145
Tax Year 2022
Lot Size 5,662 Sqft
Acres 0.13
Property Description
Spacious custom 5 bed/5 bath Lowry home on a corner lot, one block from Crestmoor Park! This open floor plan is great for entertaining with soaring ceilings and wood floors throughout the main level. A 2 story entry greets visitors, with French doors to a private office, plus open living/dining and kitchen in the great room, and a large mudroom at entry from the garage at the rear of the home. The gourmet kitchen features a huge center island with seating and an undermount sink, double ovens, cooktop, and walk-in corner pantry. A custom wide staircase leads to the airy and light second floor featuring a luxurious private primary suite with dual closets and a custom walk-in shower; plus another ensuite bedroom, a loft area, 2 more bedrooms, a full bath, a media room/6th bedroom and a convenient laundry room with utility sink and cabinetry. The lower level is perfect for movies with a custom wet bar area, a 5th bedroom and ¾ bath, and custom bookcase/hidden entry to a large storage area. Step out to the covered back porch area with additional patio seating and a grassy area bordered by mature trees. Walk to the best of Lowry: parks, schools, library, Clark’s Market and Denver Beer Company just a few blocks away. Solar panels and 'net zero" building principles equal average gas/electric of $78/month! Showings thru BROKER BAY NOT SHOWING TIME.
Location
State CO
County Denver
Zoning U-SU-A
Rooms
Basement Full
Interior
Interior Features Ceiling Fan(s), Eat-in Kitchen, Entrance Foyer, High Ceilings, Kitchen Island, Open Floorplan, Pantry, Primary Suite, Quartz Counters, Utility Sink, Wet Bar
Heating Forced Air
Cooling Central Air
Flooring Carpet, Tile, Wood
Fireplaces Number 1
Fireplaces Type Great Room
Fireplace Y
Appliance Bar Fridge, Cooktop, Dishwasher, Disposal, Double Oven, Microwave, Range Hood, Tankless Water Heater
Exterior
Exterior Feature Private Yard
Garage Storage
Garage Spaces 2.0
Roof Type Composition
Total Parking Spaces 2
Garage Yes
Building
Lot Description Level
Sewer Public Sewer
Level or Stories Two
Structure Type Brick,Stucco
Schools
Elementary Schools Lowry
Middle Schools Hill
High Schools George Washington
School District Denver 1
Others
Senior Community No
Ownership Individual
Acceptable Financing Cash, Conventional
Listing Terms Cash, Conventional
Special Listing Condition None
Read Less

© 2024 METROLIST, INC., DBA RECOLORADO® – All Rights Reserved
6455 S. Yosemite St., Suite 500 Greenwood Village, CO 80111 USA
Bought with Camber Realty, LTD
GET MORE INFORMATION





