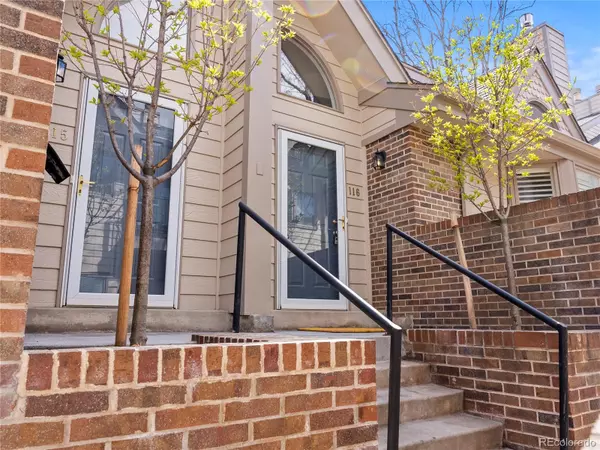For more information regarding the value of a property, please contact us for a free consultation.
170 S Jackson ST #116 Denver, CO 80209
Want to know what your home might be worth? Contact us for a FREE valuation!

Our team is ready to help you sell your home for the highest possible price ASAP
Key Details
Sold Price $700,000
Property Type Condo
Sub Type Condominium
Listing Status Sold
Purchase Type For Sale
Square Footage 1,662 sqft
Price per Sqft $421
Subdivision Cherry Creek
MLS Listing ID 7203876
Sold Date 04/30/24
Bedrooms 2
Full Baths 1
Three Quarter Bath 1
Condo Fees $428
HOA Fees $428/mo
HOA Y/N Yes
Abv Grd Liv Area 1,359
Originating Board recolorado
Year Built 1986
Annual Tax Amount $2,728
Tax Year 2022
Property Description
Nestled within the charming enclave of Cherry Creek, this exceptional multi-level condominium boasts two bedrooms and two baths, offering unparalleled comfort and style. Positioned on a serene, tree-lined street, this end unit residence exudes tranquility and privacy.
Step inside to discover a meticulously updated interior featuring granite countertops, a luxurious spa-inspired primary bathroom complete with a rejuvenating soaking tub, dual vanities, and meticulously organized closet space. The flexible basement space adds versatility to the layout, while the new HVAC system ensures year-round comfort. Unwind by the cozy gas fireplace, savor the outdoors on two inviting decks, and appreciate the ease of access with an attached two-car garage.
Enjoy the convenience of modern living just moments away from an array of superb shopping, dining, and boutique experiences. This is an extraordinary opportunity to embrace the coveted Cherry Creek lifestyle at an exceptional price point.
Location
State CO
County Denver
Zoning PUD
Rooms
Basement Finished, Partial
Main Level Bedrooms 1
Interior
Interior Features Ceiling Fan(s), Entrance Foyer, Five Piece Bath, Granite Counters, High Ceilings, High Speed Internet, Kitchen Island, Primary Suite, Radon Mitigation System, Smart Thermostat, Smoke Free, Vaulted Ceiling(s), Walk-In Closet(s)
Heating Baseboard, Electric, Forced Air, Natural Gas
Cooling Central Air
Flooring Carpet, Laminate, Wood
Fireplaces Number 1
Fireplaces Type Living Room
Fireplace Y
Appliance Dishwasher, Disposal, Dryer, Gas Water Heater, Microwave, Range, Refrigerator, Washer
Laundry In Unit
Exterior
Exterior Feature Balcony, Lighting, Rain Gutters
Garage Spaces 2.0
Utilities Available Cable Available, Electricity Connected, Internet Access (Wired), Natural Gas Connected
View City
Roof Type Composition
Total Parking Spaces 2
Garage Yes
Building
Sewer Public Sewer
Water Public
Level or Stories Three Or More
Structure Type Brick,Wood Siding
Schools
Elementary Schools Steck
Middle Schools Hill
High Schools George Washington
School District Denver 1
Others
Senior Community No
Ownership Individual
Acceptable Financing Cash, Conventional, FHA, Jumbo, VA Loan
Listing Terms Cash, Conventional, FHA, Jumbo, VA Loan
Special Listing Condition None
Pets Description Cats OK, Dogs OK
Read Less

© 2024 METROLIST, INC., DBA RECOLORADO® – All Rights Reserved
6455 S. Yosemite St., Suite 500 Greenwood Village, CO 80111 USA
Bought with Compass - Denver
GET MORE INFORMATION





