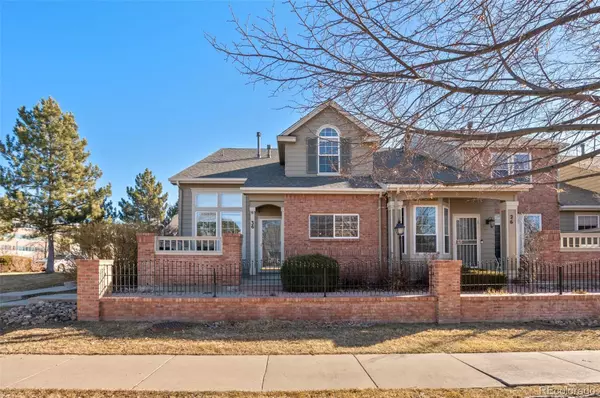For more information regarding the value of a property, please contact us for a free consultation.
36 Rosemary ST Denver, CO 80230
Want to know what your home might be worth? Contact us for a FREE valuation!

Our team is ready to help you sell your home for the highest possible price ASAP
Key Details
Sold Price $667,460
Property Type Townhouse
Sub Type Townhouse
Listing Status Sold
Purchase Type For Sale
Square Footage 2,550 sqft
Price per Sqft $261
Subdivision Lowry
MLS Listing ID 3707644
Sold Date 04/30/24
Bedrooms 3
Full Baths 2
Half Baths 1
Three Quarter Bath 1
Condo Fees $30
HOA Fees $30/mo
HOA Y/N Yes
Originating Board recolorado
Year Built 1998
Annual Tax Amount $2,398
Tax Year 2023
Property Description
Stunning end unit Lowry townhome with open and bright floor plan. As you approach this home, you are greeted by a darling private patio, perfect for enjoying all the seasons. Entering the home, you will find great room living, wood floors, vaulted ceilings, and a fireplace. The great room flows seamlessly into the dining room and has enough space to entertain a crowd. The kitchen offers ample counter and storage space. The second level boasts a sizable primary bedroom with an updated ensuite 5-piece bath, an additional bedroom, an updated full bath, and an expansive loft. The finished basement with a recreation room, bedroom, and bath is perfect for additional living space or private guest quarters. Ideally located steps to the shops and restaurants in Boulevard One, The Town Center, and The Hangars. Short commute to Cherry Creek, The Denver Tech Center, and downtown Denver.
Location
State CO
County Denver
Zoning R-2-A
Rooms
Basement Full
Interior
Interior Features Built-in Features, Five Piece Bath, Granite Counters, High Ceilings, Open Floorplan, Primary Suite
Heating Forced Air
Cooling Central Air
Flooring Carpet, Tile, Wood
Fireplaces Number 1
Fireplaces Type Great Room
Fireplace Y
Appliance Dryer, Microwave, Range, Refrigerator, Washer
Exterior
Garage Spaces 2.0
Roof Type Composition
Total Parking Spaces 2
Garage Yes
Building
Story Two
Sewer Public Sewer
Water Public
Level or Stories Two
Structure Type Brick,Frame
Schools
Elementary Schools Lowry
Middle Schools Hill
High Schools George Washington
School District Denver 1
Others
Senior Community No
Ownership Individual
Acceptable Financing Cash, Conventional
Listing Terms Cash, Conventional
Special Listing Condition None
Pets Description Cats OK, Dogs OK
Read Less

© 2024 METROLIST, INC., DBA RECOLORADO® – All Rights Reserved
6455 S. Yosemite St., Suite 500 Greenwood Village, CO 80111 USA
Bought with eXp Realty, LLC
GET MORE INFORMATION





