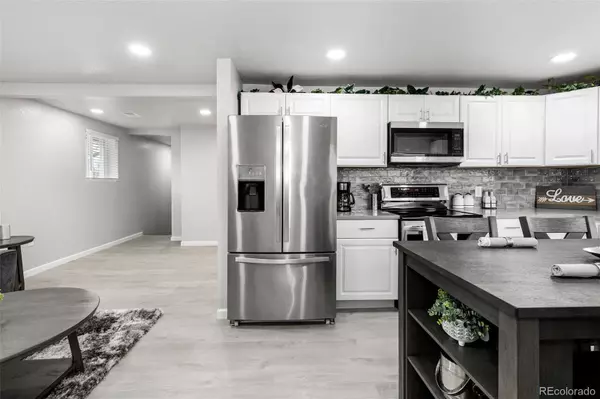For more information regarding the value of a property, please contact us for a free consultation.
4646 W 3rd AVE Denver, CO 80219
Want to know what your home might be worth? Contact us for a FREE valuation!

Our team is ready to help you sell your home for the highest possible price ASAP
Key Details
Sold Price $498,000
Property Type Single Family Home
Sub Type Single Family Residence
Listing Status Sold
Purchase Type For Sale
Square Footage 1,420 sqft
Price per Sqft $350
Subdivision Villa Park
MLS Listing ID 4756301
Sold Date 04/12/24
Bedrooms 3
Full Baths 1
Three Quarter Bath 1
HOA Y/N No
Abv Grd Liv Area 720
Originating Board recolorado
Year Built 1940
Annual Tax Amount $1,217
Tax Year 2022
Lot Size 7,405 Sqft
Acres 0.17
Property Description
Welcome to your fully remodeled dream home in the heart of Denver! This charming single-family residence boasts three bedrooms and two bathrooms, offering comfortable and stylish living spaces. With a convenient walkout basement, there’s potential for rental income or Airbnb opportunities. Situated on a spacious corner lot, this home is just steps away from schools, making it perfect for families. Enjoy the convenience of being centrally located, with easy access to all that Denver has to offer. Home features new windows, new floors, new kitchen cabinets and its fully remodeled throughout! Kitchen has quartz countertops throughout. Additionally this house has a large backyard for all your extra toys! New sewer line and clean outs! Basement has new 4" slab concrete subfloor! New front handrail and gutters! This homes is unique with stucco and brick finishing. Come make it yours!
Don’t miss out on this fantastic opportunity to own a piece of Denver’s vibrant community!
*Professional Photos Coming Soon*
Location
State CO
County Denver
Zoning E-SU-DX
Rooms
Basement Full
Main Level Bedrooms 1
Interior
Interior Features Open Floorplan, Quartz Counters
Heating Forced Air
Cooling Central Air
Flooring Carpet, Laminate, Vinyl
Fireplace N
Appliance Dishwasher, Microwave, Range, Refrigerator
Laundry In Unit
Exterior
Garage Concrete
Roof Type Architecural Shingle
Total Parking Spaces 2
Garage No
Building
Lot Description Level
Sewer Public Sewer
Water Public
Level or Stories One
Structure Type Brick,Stucco
Schools
Elementary Schools Newlon
Middle Schools Strive Westwood
High Schools West Leadership
School District Denver 1
Others
Senior Community No
Ownership Individual
Acceptable Financing Cash, Conventional, FHA, Other, VA Loan
Listing Terms Cash, Conventional, FHA, Other, VA Loan
Special Listing Condition None
Read Less

© 2024 METROLIST, INC., DBA RECOLORADO® – All Rights Reserved
6455 S. Yosemite St., Suite 500 Greenwood Village, CO 80111 USA
Bought with HomeSmart
GET MORE INFORMATION





