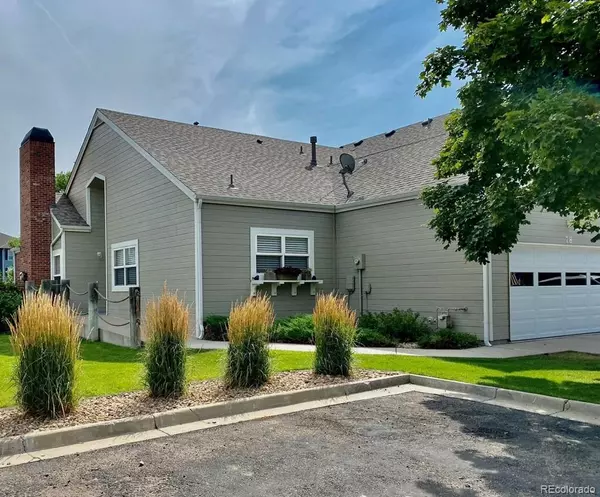For more information regarding the value of a property, please contact us for a free consultation.
15555 E 40th AVE #78 Denver, CO 80239
Want to know what your home might be worth? Contact us for a FREE valuation!

Our team is ready to help you sell your home for the highest possible price ASAP
Key Details
Sold Price $425,000
Property Type Townhouse
Sub Type Townhouse
Listing Status Sold
Purchase Type For Sale
Square Footage 1,300 sqft
Price per Sqft $326
Subdivision Gateway Park Iv
MLS Listing ID 2352175
Sold Date 04/01/24
Bedrooms 2
Full Baths 2
Condo Fees $250
HOA Fees $250/mo
HOA Y/N Yes
Abv Grd Liv Area 1,300
Originating Board recolorado
Year Built 2001
Annual Tax Amount $2,195
Tax Year 2022
Lot Size 3,484 Sqft
Acres 0.08
Property Description
Discover the allure and tranquility of this exquisite 2-bedroom, 2-bathroom townhome nestled in the prestigious Gateway Park community. Step into a world of sophistication with lofty 9-foot ceilings and elegant hardwood style floors, setting the stage for a home of refined ease. The residence basks in a flood of natural light, enhancing the sense of space under the impressive vaulted ceilings. The living area, a sanctuary of calm, centers around a cozy natural gas fireplace and offers a stunning view of the neighboring lake, creating a peaceful setting. Indulge in the luxury of the spacious primary bedroom, featuring a lavish 5-piece en-suite bathroom and a walk-in closet, all under the grandeur of vaulted ceilings. An additional bedroom and a full bathroom provide versatile space for guests or a home office. This home brings convenience to your doorstep with an in-house laundry room, complete with appliances. As a coveted end unit in the duplex, relish in heightened privacy and an elongated garage for extra storage or workshop activities. The fenced back patio offers a serene spot for relaxation or hosting, set against a beautiful natural backdrop. With ample guest parking, welcoming visitors is effortless. Recent upgrades include a new roof (10/2023), newer garage door (2020), new furnace (2/2022), new hot water heater and A/C unit (6/2023). Situated conveniently near I-70, retail, and shopping centers, the location combines practicality with charm. This isn't just a home; it's a lifestyle ready to be embraced. Reach out to explore the distinct charm of this Gateway Park treasure. 3D Virtual Tour Available!
Location
State CO
County Denver
Rooms
Main Level Bedrooms 2
Interior
Interior Features Ceiling Fan(s), Five Piece Bath, High Ceilings, No Stairs, Open Floorplan, Smoke Free, Vaulted Ceiling(s)
Heating Forced Air
Cooling Central Air
Flooring Carpet, Vinyl
Fireplaces Number 1
Fireplaces Type Living Room
Fireplace Y
Appliance Dishwasher, Disposal, Dryer, Microwave, Range, Refrigerator, Washer
Exterior
Exterior Feature Private Yard, Rain Gutters
Garage Spaces 2.0
Fence Partial
Waterfront Description Lake
View Lake
Roof Type Composition
Total Parking Spaces 2
Garage Yes
Building
Lot Description Sprinklers In Front
Sewer Public Sewer
Water Public
Level or Stories One
Structure Type Frame,Wood Siding
Schools
Elementary Schools Soar At Green Valley Ranch
Middle Schools Noel Community Arts School
High Schools Noel Community Arts School
School District Denver 1
Others
Senior Community No
Ownership Individual
Acceptable Financing Cash, Conventional, FHA, VA Loan
Listing Terms Cash, Conventional, FHA, VA Loan
Special Listing Condition None
Read Less

© 2024 METROLIST, INC., DBA RECOLORADO® – All Rights Reserved
6455 S. Yosemite St., Suite 500 Greenwood Village, CO 80111 USA
Bought with Capital Property Group LLC
GET MORE INFORMATION





