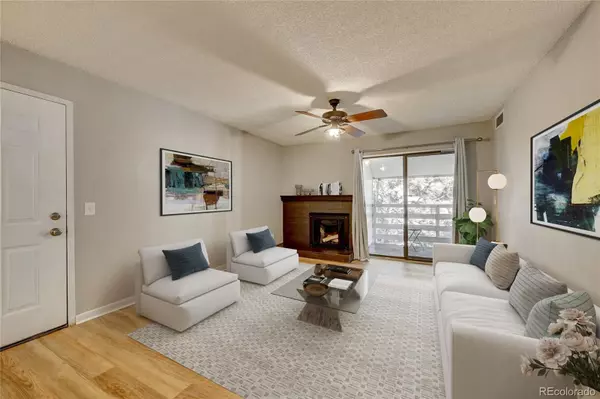For more information regarding the value of a property, please contact us for a free consultation.
3121 S Tamarac DR #K308 Denver, CO 80231
Want to know what your home might be worth? Contact us for a FREE valuation!

Our team is ready to help you sell your home for the highest possible price ASAP
Key Details
Sold Price $293,250
Property Type Condo
Sub Type Condominium
Listing Status Sold
Purchase Type For Sale
Square Footage 914 sqft
Price per Sqft $320
Subdivision Shadow Wood
MLS Listing ID 5382913
Sold Date 03/28/24
Bedrooms 2
Full Baths 2
Condo Fees $406
HOA Fees $406/mo
HOA Y/N Yes
Abv Grd Liv Area 914
Originating Board recolorado
Year Built 1978
Annual Tax Amount $1,235
Tax Year 2023
Property Description
Welcome to this top-story condo featuring 2 bedrooms, 2 full bathrooms and new flooring and carpets, quartz countertops in the kitchen and baths, two balconies and access to incredible community amenities and a private, separate storage unit. With direct access from the parking lot to James A. Bible Park and an extensive trail network including Goldsmith Gulch and the High Line Canal Trail, you cannot beat this central location for access both to the city and the beauty of the Colorado outdoors. Stepping inside this unit, you'll find beautiful luxury vinyl flooring, a cozy wood-burning fireplace, and open-concept living, dining and kitchen spaces. The sellers also just replaced the carpet it had when they purchased it for brand new carpet in both bedrooms, ready for the new owners to enjoy. The primary suite boasts double-closets, its own balcony and a bathroom with the vanity separate from the toilet and shower and in-unit laundry as well. All appliances are included with the sale, including the washer and dryer, and we have added a Home Warranty which will transfer to the new owners upon Closing! Additionally, the HOA amenities include multiple pools, sauna, fitness center, Clubhouse, racketball and tennis courts, as well as exterior maintenance that makes life here hassle-free. Come tour today! *Click on the Virtual Tour and scroll down to see 360 views of this home!*
Location
State CO
County Denver
Zoning R-2-A
Rooms
Main Level Bedrooms 2
Interior
Interior Features Ceiling Fan(s), Quartz Counters
Heating Forced Air
Cooling Central Air
Flooring Carpet, Vinyl
Fireplaces Number 1
Fireplaces Type Living Room, Wood Burning
Fireplace Y
Appliance Dishwasher, Dryer, Gas Water Heater, Microwave, Oven, Range, Refrigerator, Washer
Laundry In Unit
Exterior
Exterior Feature Balcony
Garage Asphalt
Roof Type Architecural Shingle
Total Parking Spaces 1
Garage No
Building
Lot Description Borders Public Land, Greenbelt
Sewer Public Sewer
Water Public
Level or Stories One
Structure Type Frame
Schools
Elementary Schools Holm
Middle Schools Hamilton
High Schools Thomas Jefferson
School District Denver 1
Others
Senior Community No
Ownership Individual
Acceptable Financing Cash, Conventional, FHA, VA Loan
Listing Terms Cash, Conventional, FHA, VA Loan
Special Listing Condition None
Pets Description Cats OK, Dogs OK, Yes
Read Less

© 2024 METROLIST, INC., DBA RECOLORADO® – All Rights Reserved
6455 S. Yosemite St., Suite 500 Greenwood Village, CO 80111 USA
Bought with Coldwell Banker Realty BK
GET MORE INFORMATION





