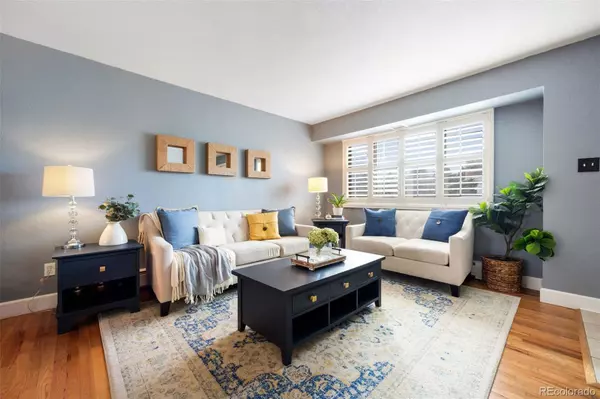For more information regarding the value of a property, please contact us for a free consultation.
6034 S Steele ST Centennial, CO 80121
Want to know what your home might be worth? Contact us for a FREE valuation!

Our team is ready to help you sell your home for the highest possible price ASAP
Key Details
Sold Price $655,000
Property Type Single Family Home
Sub Type Single Family Residence
Listing Status Sold
Purchase Type For Sale
Square Footage 2,173 sqft
Price per Sqft $301
Subdivision Cherry Hills Manor
MLS Listing ID 7698415
Sold Date 03/22/24
Style Contemporary
Bedrooms 4
Full Baths 2
Three Quarter Bath 1
HOA Y/N No
Abv Grd Liv Area 1,142
Originating Board recolorado
Year Built 1963
Annual Tax Amount $3,455
Tax Year 2022
Lot Size 9,147 Sqft
Acres 0.21
Property Description
Welcome home to this immaculate fully-updated brick ranch in the coveted Cherry Hills Manor neighborhood. The sunny living room with beautiful hardwood floors, plantation shutters, replica fireplace, and tastefully updated paint colors flows into the open dining area. Don’t miss the pristine kitchen that features granite countertops, recently painted cabinets, quality stainless-steel appliances that include a natural gas range, and newer tile flooring! On the main level you’ll also discover a full bathroom with new fixtures, vanity, flooring, and a custom-tile shower surround. Also, there’re two spacious front bedrooms, and the back primary bedroom- complete with a tall closet, and private ¾ bathroom. Another highlight of this stunning property is the fully finished basement. The family room boasts a built-in surround-sound speaker system, barnwood wall with electric fireplace, and built-in shelving. There’s also a non-conforming bedroom/office, bright flex room with wood tile flooring, and a dream laundry room -complete with utility sink, cabinets, and countertop. Don’t overlook the full basement bathroom that also features a jetted soaking tub!
Enjoy Colorado's unbeatable weather with the backyard covered stamped-concrete patio, natural gas firepit, barbecue area, playset, garden area, and private fully fenced back yard. Other highlights of the home include oversized attached garage with workbench area, rebuilt boiler unit, evaporative cooler, mature flowers and landscaping, front/back automatic sprinkler system, and new exterior paint. Conveniently located within minutes of deKoevend Park, Trader Joe’s, Southglenn shopping, and DTC, this home offers the perfect location for your dream lifestyle!
Location
State CO
County Arapahoe
Zoning SFR
Rooms
Basement Finished, Full
Main Level Bedrooms 3
Interior
Interior Features Granite Counters, High Speed Internet, Jet Action Tub, Open Floorplan, Smoke Free, Sound System, Utility Sink, Walk-In Closet(s)
Heating Baseboard, Hot Water, Natural Gas
Cooling Evaporative Cooling
Flooring Carpet, Tile, Wood
Fireplaces Number 2
Fireplaces Type Basement, Living Room
Fireplace Y
Appliance Dishwasher, Disposal, Gas Water Heater, Microwave, Oven, Range, Refrigerator
Laundry In Unit
Exterior
Exterior Feature Fire Pit, Garden, Lighting, Playground, Private Yard, Rain Gutters
Garage Concrete, Exterior Access Door, Lighted, Oversized, Storage
Garage Spaces 1.0
Fence Full
Utilities Available Electricity Connected, Natural Gas Connected, Phone Available
Roof Type Architecural Shingle,Composition
Total Parking Spaces 2
Garage Yes
Building
Lot Description Irrigated, Landscaped, Level, Many Trees, Near Public Transit, Sprinklers In Front, Sprinklers In Rear
Foundation Concrete Perimeter
Sewer Public Sewer
Water Public
Level or Stories One
Structure Type Brick,Frame
Schools
Elementary Schools Lois Lenski
Middle Schools Newton
High Schools Littleton
School District Littleton 6
Others
Senior Community No
Ownership Individual
Acceptable Financing Cash, Conventional, FHA, VA Loan
Listing Terms Cash, Conventional, FHA, VA Loan
Special Listing Condition None
Read Less

© 2024 METROLIST, INC., DBA RECOLORADO® – All Rights Reserved
6455 S. Yosemite St., Suite 500 Greenwood Village, CO 80111 USA
Bought with 5281 Exclusive Homes Realty
GET MORE INFORMATION





