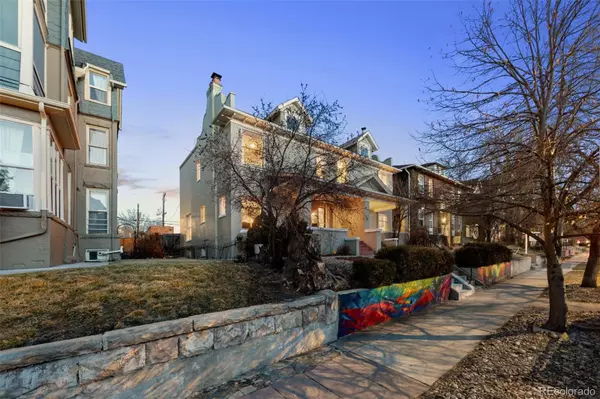For more information regarding the value of a property, please contact us for a free consultation.
1244 N Corona ST Denver, CO 80218
Want to know what your home might be worth? Contact us for a FREE valuation!

Our team is ready to help you sell your home for the highest possible price ASAP
Key Details
Sold Price $821,000
Property Type Single Family Home
Sub Type Single Family Residence
Listing Status Sold
Purchase Type For Sale
Square Footage 1,618 sqft
Price per Sqft $507
Subdivision Capitol Hill
MLS Listing ID 9952062
Sold Date 03/22/24
Bedrooms 4
Full Baths 1
Half Baths 1
HOA Y/N No
Abv Grd Liv Area 1,618
Originating Board recolorado
Year Built 1906
Annual Tax Amount $3,000
Tax Year 2022
Lot Size 3,049 Sqft
Acres 0.07
Property Description
Fall in love with this classic Denver Square-style home! This home features an updated eat-in chef’s kitchen with ample custom storage and an open-to-the-dining room with original built-ins and windows. The dining room has a custom chandelier by Jonathan Michael Davis and the front wall of the property features a mural by Denver’s own, Detour. 4 bedrooms (one used as walk-in closet) upstairs with natural light throughout and cherry hardwood floors. The east-facing flex space is perfect for an office/nursery/yoga room. Centrally located in the heart of Cap Hill, blocks from Cheesman Park with easy access to downtown, The Denver Zoo, The Ogden Theater and The Fillmore, Denver Botanic Gardens, Ideal Market, and great cafes, restaurants, and boutiques. Arrive quickly to Lodo, Cherry Creek, Uptown, RiNo, Colo. Blvd. without an interstate. Private yard with large custom-built patio and 2-car historic brick garage. This 1/2 duplex lives like a single-family home with NO HOA! Don’t miss your chance to own a home in the heart of Denver’s hippest neighborhood. (Extra square footage of mudroom and flex room not represented in tax records.)
Location
State CO
County Denver
Zoning G-MU-5
Rooms
Basement Partial
Interior
Interior Features Breakfast Nook, Ceiling Fan(s), Eat-in Kitchen, Kitchen Island, Quartz Counters, Smoke Free, Walk-In Closet(s)
Heating Baseboard, Forced Air
Cooling Central Air
Flooring Tile, Wood
Fireplaces Number 1
Fireplaces Type Family Room
Fireplace Y
Appliance Dishwasher, Disposal, Dryer, Gas Water Heater, Microwave, Oven, Range, Refrigerator, Washer
Laundry In Unit
Exterior
Exterior Feature Private Yard, Rain Gutters
Garage Concrete
Garage Spaces 2.0
Fence Partial
Roof Type Composition,Membrane
Total Parking Spaces 2
Garage No
Building
Lot Description Level, Near Public Transit
Sewer Public Sewer
Water Public
Level or Stories Three Or More
Structure Type Brick,Concrete
Schools
Elementary Schools Dora Moore
Middle Schools Morey
High Schools East
School District Denver 1
Others
Senior Community No
Ownership Agent Owner
Acceptable Financing Cash, Conventional, FHA, VA Loan
Listing Terms Cash, Conventional, FHA, VA Loan
Special Listing Condition None
Read Less

© 2024 METROLIST, INC., DBA RECOLORADO® – All Rights Reserved
6455 S. Yosemite St., Suite 500 Greenwood Village, CO 80111 USA
Bought with Keller Williams Realty Downtown LLC
GET MORE INFORMATION





