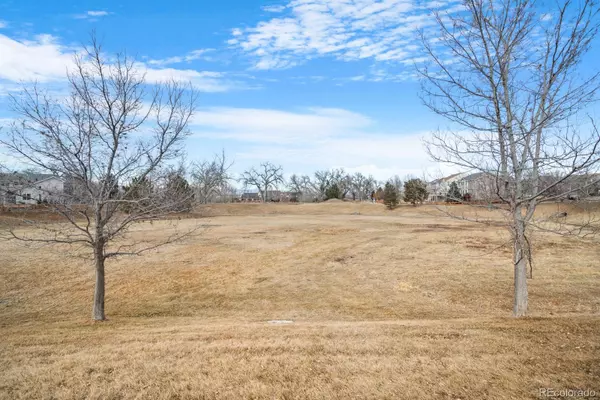For more information regarding the value of a property, please contact us for a free consultation.
2888 E 135th PL Thornton, CO 80241
Want to know what your home might be worth? Contact us for a FREE valuation!

Our team is ready to help you sell your home for the highest possible price ASAP
Key Details
Sold Price $765,000
Property Type Single Family Home
Sub Type Single Family Residence
Listing Status Sold
Purchase Type For Sale
Square Footage 3,661 sqft
Price per Sqft $208
Subdivision Signal Creek
MLS Listing ID 6441789
Sold Date 03/15/24
Bedrooms 4
Full Baths 2
Half Baths 1
Three Quarter Bath 1
Condo Fees $137
HOA Fees $45/qua
HOA Y/N Yes
Originating Board recolorado
Year Built 2001
Annual Tax Amount $3,769
Tax Year 2022
Lot Size 7,405 Sqft
Acres 0.17
Property Description
Welcome to this exquisite two-story residence that exudes charm and modern elegance. Nestled in the heart of a thriving community, this sprawling four-bedroom, four-bathroom home has undergone a stunning transformation, showcasing meticulous updates throughout. As you step inside, your eyes are immediately drawn to the gleaming hardwood floors that seamlessly flow from room to room, creating a warm and inviting ambiance. The heart of the home is undoubtedly the spacious kitchen, adorned with pristine white cabinets, granite countertops, and a large island that serves as a focal point for both cooking and entertaining. Stainless steel appliances add a touch of sophistication, combining form and function in this culinary haven. The main floor effortlessly transitions between a beautiful living room, a charming dining room, and a conveniently located office space, providing a perfect balance of comfort and functionality. Upstairs, discover two generously sized bedrooms, a versatile loft area, and a large full bathroom. The primary suite is a sanctuary of luxury, featuring a stunning five-piece bathroom, walk-in closets, and an aura of tranquility that welcomes you after a long day. The fully finished basement adds another layer of entertainment, offering a spacious bedroom, a bathroom, and a huge media room, perfect for hosting gatherings and creating lasting memories. A fireplace insert graces the space, providing both warmth and a cozy ambiance for those chilly evenings. Step outside into the large private yard, surrounded by lush trees, where a generous patio beckons for outdoor relaxation. One of the unique features of this home is its prime location directly across from a beautiful community park. The views from the front are not only aesthetically pleasing but also offer a sense of connection to the community and easy access to great parks and trails!
Location
State CO
County Adams
Rooms
Basement Finished
Interior
Interior Features Breakfast Nook, Built-in Features, Ceiling Fan(s), Eat-in Kitchen, Entrance Foyer, Five Piece Bath, Granite Counters, High Ceilings, Kitchen Island, Open Floorplan, Pantry, Primary Suite, Smoke Free, Vaulted Ceiling(s), Walk-In Closet(s)
Heating Forced Air
Cooling Central Air
Flooring Carpet, Wood
Fireplaces Number 1
Fireplaces Type Family Room
Fireplace Y
Appliance Cooktop, Dishwasher, Disposal, Dryer, Gas Water Heater, Microwave, Oven, Refrigerator, Washer
Laundry In Unit
Exterior
Exterior Feature Private Yard, Rain Gutters
Garage Spaces 2.0
Fence Full
Utilities Available Cable Available, Electricity Connected, Natural Gas Connected
Roof Type Composition
Total Parking Spaces 2
Garage Yes
Building
Lot Description Corner Lot, Irrigated, Landscaped, Level, Many Trees, Sprinklers In Front, Sprinklers In Rear
Story Two
Sewer Public Sewer
Water Public
Level or Stories Two
Structure Type Frame,Wood Siding
Schools
Elementary Schools Tarver
Middle Schools Century
High Schools Horizon
School District Adams 12 5 Star Schl
Others
Senior Community No
Ownership Individual
Acceptable Financing Cash, Conventional, FHA, VA Loan
Listing Terms Cash, Conventional, FHA, VA Loan
Special Listing Condition None
Read Less

© 2024 METROLIST, INC., DBA RECOLORADO® – All Rights Reserved
6455 S. Yosemite St., Suite 500 Greenwood Village, CO 80111 USA
Bought with Milehimodern
GET MORE INFORMATION





