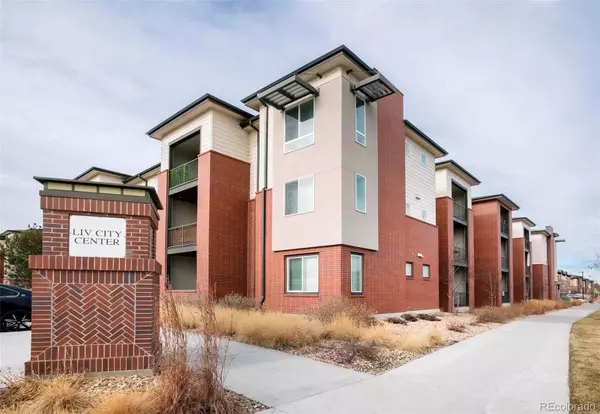For more information regarding the value of a property, please contact us for a free consultation.
14301 E Tennessee AVE #205 Aurora, CO 80012
Want to know what your home might be worth? Contact us for a FREE valuation!

Our team is ready to help you sell your home for the highest possible price ASAP
Key Details
Sold Price $257,000
Property Type Condo
Sub Type Condominium
Listing Status Sold
Purchase Type For Sale
Square Footage 720 sqft
Price per Sqft $356
Subdivision Liv City Center Condo Bldg 2
MLS Listing ID 7315193
Sold Date 03/05/24
Style Contemporary
Bedrooms 1
Full Baths 1
Condo Fees $297
HOA Fees $297/mo
HOA Y/N Yes
Abv Grd Liv Area 720
Originating Board recolorado
Year Built 2019
Annual Tax Amount $2,795
Tax Year 2022
Property Description
**FHA APPROVED!!!** Perfectly maintained and VERY lightly lived in, this pristine residence offers a coveted Aurora location. Situated within the FHA-approved Liv City Center community, this residence has only been occupied by one previous owner since its construction in 2019. An open-concept layout unfolds w/ LVP flooring and light, neutral wall color. Enjoy crafting recipes in a modern kitchen featuring stainless steel appliances, dark wood cabinetry and a center island w/ seating. The living area offers room for both at-home relaxation and entertaining guests. Open sliding glass doors to reveal access to a covered balcony — the perfect space to enjoy dining outdoors on warm evenings. A sizable bedroom features plush, neutral carpeting and a wide window. The bedroom is complemented by a full bath w/ a large walk-in closet. A laundry closet w/ a full-size washer + dryer set is an added amenity. An ideal location affords close proximity to Town Center at Aurora, Children’s and Anschutz hospitals, highways and the airport.
Location
State CO
County Arapahoe
Rooms
Main Level Bedrooms 1
Interior
Interior Features Eat-in Kitchen, Granite Counters, High Speed Internet, Kitchen Island, Open Floorplan, Vaulted Ceiling(s), Walk-In Closet(s)
Heating Forced Air
Cooling Central Air
Flooring Carpet, Tile, Vinyl
Fireplace N
Appliance Dishwasher, Disposal, Dryer, Microwave, Oven, Range, Refrigerator, Self Cleaning Oven, Washer
Laundry In Unit
Exterior
Exterior Feature Balcony, Playground
Utilities Available Cable Available, Electricity Connected, Internet Access (Wired), Natural Gas Connected, Phone Available
Roof Type Composition,Metal
Total Parking Spaces 1
Garage No
Building
Lot Description Master Planned, Near Public Transit
Sewer Public Sewer
Water Public
Level or Stories One
Structure Type Brick,Frame
Schools
Elementary Schools Wheeling
Middle Schools Aurora Hills
High Schools Gateway
School District Adams-Arapahoe 28J
Others
Senior Community No
Ownership Individual
Acceptable Financing Cash, Conventional, FHA, Other
Listing Terms Cash, Conventional, FHA, Other
Special Listing Condition None
Pets Description Cats OK, Dogs OK
Read Less

© 2024 METROLIST, INC., DBA RECOLORADO® – All Rights Reserved
6455 S. Yosemite St., Suite 500 Greenwood Village, CO 80111 USA
Bought with Keller Williams Realty Urban Elite
GET MORE INFORMATION





