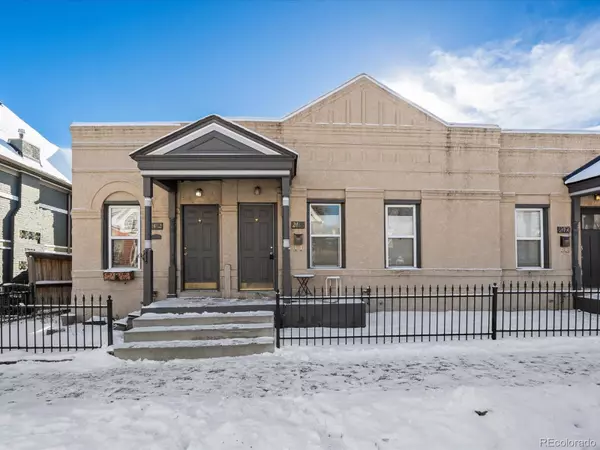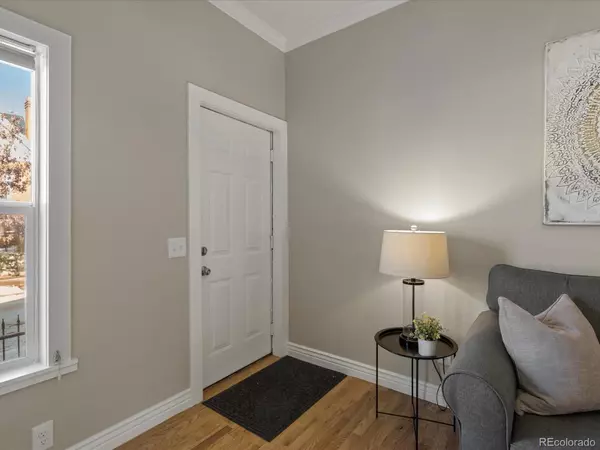For more information regarding the value of a property, please contact us for a free consultation.
2486 W Argyle PL Denver, CO 80211
Want to know what your home might be worth? Contact us for a FREE valuation!

Our team is ready to help you sell your home for the highest possible price ASAP
Key Details
Sold Price $495,000
Property Type Townhouse
Sub Type Townhouse
Listing Status Sold
Purchase Type For Sale
Square Footage 749 sqft
Price per Sqft $660
Subdivision Highland Park
MLS Listing ID 4461136
Sold Date 02/16/24
Bedrooms 2
Full Baths 1
Half Baths 1
HOA Y/N No
Abv Grd Liv Area 749
Originating Board recolorado
Year Built 1886
Annual Tax Amount $2,099
Tax Year 2022
Property Description
Exquisite Townhome in the Heart of LoHi – Unmatched Convenience! Discover the epitome of urban living with this charming townhome located in the prime area of LoHi. Immerse yourself in the vibrant atmosphere, surrounded by top-notch restaurants, entertainment venues, sporting events, and the bustling energy of Downtown – all just a stone's throw away.
Step into luxury as you enter this fully renovated gem, boasting a brand-new kitchen, state-of-the-art appliances, renovated baths, gleaming refinished hardwood floors, and fresh paint throughout. The 11-foot ceilings adorned with crown molding create an atmosphere of timeless charm and a sense of spaciousness that is truly captivating.
Experience the seamless flow of modern living with the open floor plan, perfect for entertaining or simply enjoying day-to-day life. The convenience of a washer/dryer hookup adds a practical touch, ensuring effortless daily routines. Step outside onto the spacious private deck, offering a tranquil retreat for relaxation or al fresco dining. Additionally, enjoy the convenience of your very own off-street parking space.
This unit underwent a complete renovation in late 2023, ensuring a contemporary and "almost new" feel that sets it apart from the rest. Walk to everything – from trendy eateries to cultural hotspots, you are at the center of it all.
Location
State CO
County Denver
Zoning U-RH-2.5
Rooms
Basement Partial
Main Level Bedrooms 2
Interior
Heating Forced Air
Cooling Central Air
Fireplace N
Appliance Dishwasher, Microwave, Oven, Range, Refrigerator
Laundry In Unit
Exterior
Roof Type Composition
Total Parking Spaces 1
Garage No
Building
Sewer Public Sewer
Water Public
Level or Stories One
Structure Type Brick
Schools
Elementary Schools Edison
Middle Schools Strive Sunnyside
High Schools North
School District Denver 1
Others
Senior Community No
Ownership Individual
Acceptable Financing 1031 Exchange, Cash, Conventional, FHA, VA Loan
Listing Terms 1031 Exchange, Cash, Conventional, FHA, VA Loan
Special Listing Condition None
Read Less

© 2024 METROLIST, INC., DBA RECOLORADO® – All Rights Reserved
6455 S. Yosemite St., Suite 500 Greenwood Village, CO 80111 USA
Bought with NAV Real Estate
GET MORE INFORMATION





