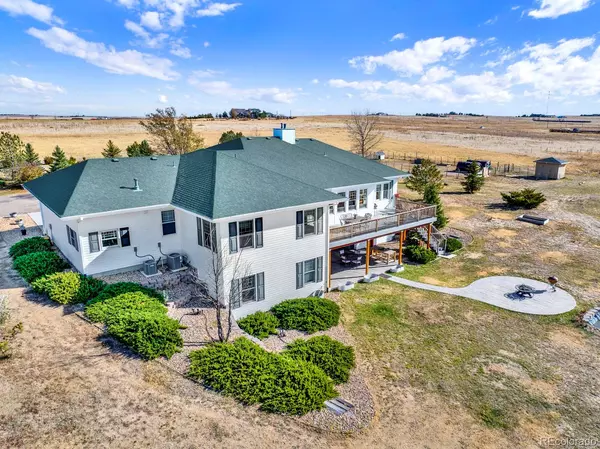For more information regarding the value of a property, please contact us for a free consultation.
525 S Schumaker RD Bennett, CO 80102
Want to know what your home might be worth? Contact us for a FREE valuation!

Our team is ready to help you sell your home for the highest possible price ASAP
Key Details
Sold Price $1,074,900
Property Type Single Family Home
Sub Type Single Family Residence
Listing Status Sold
Purchase Type For Sale
Square Footage 4,197 sqft
Price per Sqft $256
Subdivision Bennett
MLS Listing ID 4280454
Sold Date 01/12/24
Style Contemporary
Bedrooms 4
Full Baths 1
Half Baths 1
Three Quarter Bath 2
HOA Y/N No
Abv Grd Liv Area 2,780
Originating Board recolorado
Year Built 2002
Annual Tax Amount $3,039
Tax Year 2023
Lot Size 38.120 Acres
Acres 38.12
Property Description
Special Features - Infiniti insta heat tankless water heater–gas * NEW iWave air ionization system * Dining room high end pellet stove * Water softener * Sump pit * Whole house generator ready * Extra heater in primary bedroom * Scratch free, waterproof engineered wood floors * Berber carpet in the walk out basement with French doors * Updated dual HVAC system * Fall out/storm shelter * Large storage room in basement * Large garage in attached garage is new * Mountains views from various rooms in the home * Choice Home Warranty until 2027 * Coffered ceilings * Gas fireplace surrounded by cherry cabinetry and stone * Fiber Optic High Speed Internet WI-FI throughout the home and shop * Custom window blinds * 9’ ceilings throughout * Assumable 2.25% interest rate loan!!! - - - - - - -
Kitchen Features - New appliances, smart refrigerator * Trash compactor * Resurfaced Corian kitchen counter tops * Electricity and water in oversized kitchen island * 18” Italian tile flooring * Brazilian cherry wood cabinets - - - - - - -
Property Features - 48’x30’ Lester building / full concrete with its own electricity * 10’x10’ Tuff Shed * 12’x12’ shed ready for chickens * 2 hoop houses * Dog run * Rachio 16-line sprinkler control panel for entire yard * Heated oversized 3-car garage with hot/cold water faucet * Partially fenced / non fenced area has posts up for fencing * 6 water spigots on the acreage * Pear tree/apple tree * Back yard pond (was used for ducks) * +-40‘x40’ deck * Stamped 4” depth patio concrete * Wyco wind turbine (just need battery pack installation) * No HOA
Location
State CO
County Arapahoe
Zoning Agriculture
Rooms
Basement Full, Walk-Out Access
Main Level Bedrooms 3
Interior
Interior Features Ceiling Fan(s), Corian Counters, Eat-in Kitchen, Entrance Foyer, Five Piece Bath, High Ceilings, High Speed Internet, Kitchen Island, Open Floorplan, Pantry, Primary Suite, Smart Lights, Walk-In Closet(s)
Heating Forced Air, Natural Gas, Pellet Stove
Cooling Central Air
Flooring Carpet, Tile, Wood
Fireplaces Number 2
Fireplaces Type Gas, Other, Pellet Stove
Fireplace Y
Appliance Convection Oven, Cooktop, Dishwasher, Disposal, Dryer, Humidifier, Microwave, Refrigerator, Self Cleaning Oven, Smart Appliances, Tankless Water Heater, Trash Compactor, Washer, Water Softener
Exterior
Exterior Feature Dog Run, Rain Gutters
Garage Circular Driveway, Concrete, Driveway-Gravel, Dry Walled, Finished, Floor Coating, Heated Garage, Insulated Garage, Oversized, Oversized Door
Garage Spaces 4.0
Fence Partial
Utilities Available Natural Gas Connected
View Mountain(s), Plains
Roof Type Composition
Total Parking Spaces 4
Garage Yes
Building
Lot Description Irrigated, Landscaped, Level, Many Trees, Sprinklers In Front, Sprinklers In Rear, Suitable For Grazing
Foundation Structural
Sewer Septic Tank
Water Well
Level or Stories One
Structure Type Wood Siding
Schools
Elementary Schools Bennett
Middle Schools Bennett
High Schools Bennett
School District Bennett 29-J
Others
Senior Community No
Ownership Individual
Acceptable Financing Cash, Conventional, FHA, Qualified Assumption, VA Loan
Listing Terms Cash, Conventional, FHA, Qualified Assumption, VA Loan
Special Listing Condition None
Read Less

© 2024 METROLIST, INC., DBA RECOLORADO® – All Rights Reserved
6455 S. Yosemite St., Suite 500 Greenwood Village, CO 80111 USA
Bought with Keller Williams Real Estate LLC
GET MORE INFORMATION





