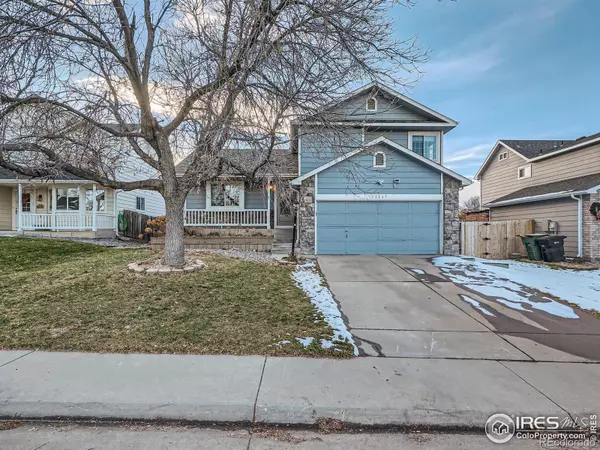For more information regarding the value of a property, please contact us for a free consultation.
12267 Forest WAY Thornton, CO 80241
Want to know what your home might be worth? Contact us for a FREE valuation!

Our team is ready to help you sell your home for the highest possible price ASAP
Key Details
Sold Price $512,500
Property Type Single Family Home
Sub Type Single Family Residence
Listing Status Sold
Purchase Type For Sale
Square Footage 1,879 sqft
Price per Sqft $272
Subdivision Concord
MLS Listing ID IR1000181
Sold Date 01/05/24
Bedrooms 4
Full Baths 3
HOA Y/N No
Abv Grd Liv Area 1,404
Originating Board recolorado
Year Built 1994
Annual Tax Amount $2,839
Tax Year 2022
Lot Size 5,227 Sqft
Acres 0.12
Property Description
Discover a unique and profitable opportunity. This home has two sectioned-off, full living areas including dual entrance ways, kitchens, living rooms, bedrooms, bathrooms and laundry. You may be looking for an opportunity to affordably buy in today's market through subsidizing payments with rental income from a second living area, be close to/take care of loved ones living right next door, or simply invest for your future with two rental possibilities in one. The layout could also be effortlessly converted back into a single, larger primary residence. It is all possible with the flexibility and versatility of this unique property. Furthermore, the absence of an HOA ensures you have complete control over your property without any associated dues or complications. Nestled in a tranquil, serene neighborhood, this property offers a peaceful escape from the city's hustle and bustle. Lastly, convenience is paramount, and this location excels with its proximity to both elementary and middle schools, commute into Denver and more. Don't miss out on this unparalleled opportunity to secure a unique and versatile asset that perfectly suits your needs.
Location
State CO
County Adams
Zoning RES
Rooms
Basement Partial
Interior
Interior Features Eat-in Kitchen, Open Floorplan, Primary Suite, Vaulted Ceiling(s)
Heating Forced Air
Cooling Central Air
Flooring Wood
Fireplaces Type Family Room, Gas, Gas Log
Fireplace N
Appliance Dishwasher, Disposal, Dryer, Microwave, Oven, Refrigerator, Washer
Laundry In Unit
Exterior
Garage Spaces 2.0
Utilities Available Electricity Available, Natural Gas Available
Roof Type Composition
Total Parking Spaces 2
Garage Yes
Building
Lot Description Level, Sprinklers In Front
Sewer Public Sewer
Water Public
Level or Stories Tri-Level
Structure Type Stone,Wood Frame,Wood Siding
Schools
Elementary Schools Skyview
Middle Schools Shadow Ridge
High Schools Horizon
School District Adams 12 5 Star Schl
Others
Ownership Individual
Acceptable Financing Cash, Conventional
Listing Terms Cash, Conventional
Read Less

© 2024 METROLIST, INC., DBA RECOLORADO® – All Rights Reserved
6455 S. Yosemite St., Suite 500 Greenwood Village, CO 80111 USA
Bought with eXp Realty, LLC
GET MORE INFORMATION





