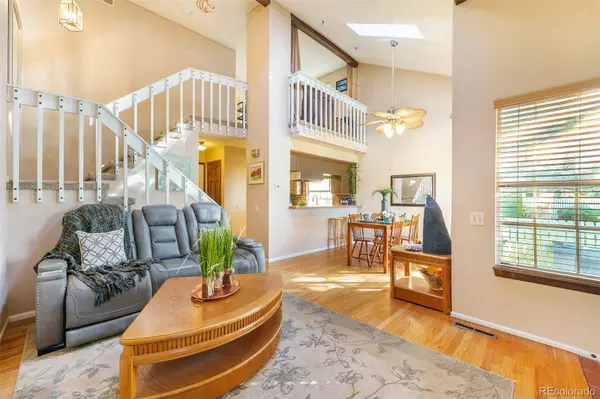For more information regarding the value of a property, please contact us for a free consultation.
2007 S Hannibal ST #H Aurora, CO 80013
Want to know what your home might be worth? Contact us for a FREE valuation!

Our team is ready to help you sell your home for the highest possible price ASAP
Key Details
Sold Price $365,000
Property Type Multi-Family
Sub Type Multi-Family
Listing Status Sold
Purchase Type For Sale
Square Footage 1,274 sqft
Price per Sqft $286
Subdivision Chambers Ridge
MLS Listing ID 3975016
Sold Date 12/11/23
Bedrooms 2
Full Baths 1
Three Quarter Bath 1
Condo Fees $185
HOA Fees $185/mo
HOA Y/N Yes
Abv Grd Liv Area 1,172
Originating Board recolorado
Year Built 1982
Annual Tax Amount $1,740
Tax Year 2022
Lot Size 871 Sqft
Acres 0.02
Property Description
Uncover a harmonious fusion of comfort, style & convenience within this exceptional two-bedroom, two-bathroom townhouse. Whether you're entering the market as a first-time buyer, streamlining your lifestyle as a downsizer, or simply in search of an alluring home, this end unit promises to make a lasting impression. Step inside to hardwood flooring & vaulted ceilings which create a spacious & luminous living environment elevating the perception of space within your home. In the cold winter months, relax & get cozy by the fireplace in the living room. On those warm summer evenings, step outside the dining room & enjoy a breath of fresh air on your patio. Upstairs, notice the newly carpeted floors including the loft, which overlooks the main level, and is perfect for relaxing, watching a movie, or reading a book. The spacious primary suite has private access to the bathroom & the second bedroom has a great walk-in closet with plenty of space for your wardrobe. In the basement, you will have ample amount of storage to allow for impeccable organization, keeping your living areas uncluttered & your daily life more streamlined. As a delightful touch of luxury, the bathroom in the basement showcases a sumptuous Jacuzzi tub, providing an in-home sanctuary where you can unwind, rejuvenate & indulge in moments of self-care. This home is located in a highly sought-after neighborhood and offers effortless access to nearby parks, Nick's Garden Center, Cherry Creek Reservoir, a diverse selection of restaurants, entertainment hubs, shopping centers, and with the light rail and I-225 just a stone's throw away, commute right into town. The HOA eases the burdens of maintenance by covering water, sewer, trash, landscaping, snow removal, and even offering access to a pool and clubhouse. This means more leisure time to bask in the beauty of your surroundings. Don't let this opportunity pass you by! Schedule a viewing today. Welcome to your new home!
Location
State CO
County Arapahoe
Rooms
Basement Unfinished
Interior
Interior Features Ceiling Fan(s), Primary Suite, Vaulted Ceiling(s), Walk-In Closet(s)
Heating Forced Air, Natural Gas
Cooling Central Air
Flooring Carpet, Tile, Wood
Fireplaces Number 1
Fireplaces Type Living Room, Wood Burning
Fireplace Y
Appliance Dishwasher, Disposal, Oven, Refrigerator
Laundry In Unit
Exterior
Garage Spaces 2.0
Roof Type Composition
Total Parking Spaces 2
Garage Yes
Building
Sewer Public Sewer
Water Public
Level or Stories Two
Structure Type Brick,Wood Siding
Schools
Elementary Schools Yale
Middle Schools Columbia
High Schools Gateway
School District Adams-Arapahoe 28J
Others
Senior Community No
Ownership Individual
Acceptable Financing Cash, Conventional, FHA, VA Loan
Listing Terms Cash, Conventional, FHA, VA Loan
Special Listing Condition None
Pets Description Cats OK, Dogs OK, Yes
Read Less

© 2024 METROLIST, INC., DBA RECOLORADO® – All Rights Reserved
6455 S. Yosemite St., Suite 500 Greenwood Village, CO 80111 USA
Bought with MB The Brian Petrelli Team
GET MORE INFORMATION





