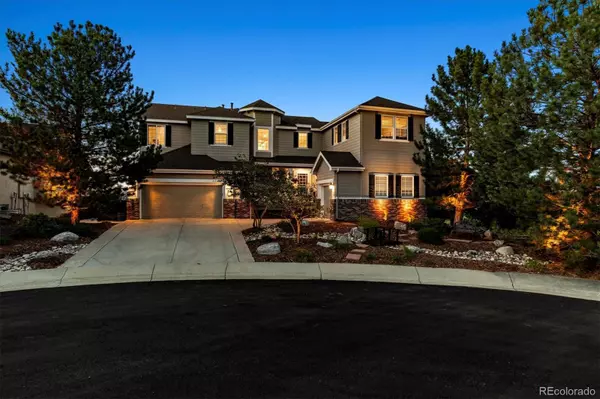For more information regarding the value of a property, please contact us for a free consultation.
22495 Golfview LN Parker, CO 80138
Want to know what your home might be worth? Contact us for a FREE valuation!

Our team is ready to help you sell your home for the highest possible price ASAP
Key Details
Sold Price $1,060,000
Property Type Single Family Home
Sub Type Single Family Residence
Listing Status Sold
Purchase Type For Sale
Square Footage 6,017 sqft
Price per Sqft $176
Subdivision Villages Of Parker
MLS Listing ID 1971298
Sold Date 11/17/23
Style Traditional
Bedrooms 5
Full Baths 4
Half Baths 1
Three Quarter Bath 1
Condo Fees $195
HOA Fees $65/qua
HOA Y/N Yes
Abv Grd Liv Area 4,119
Originating Board recolorado
Year Built 2000
Annual Tax Amount $4,095
Tax Year 2022
Lot Size 0.450 Acres
Acres 0.45
Property Description
Nestled in the prestigious community of Canterberry Crossing The Downs, this exquisite traditional home stands as a testament to timeless elegance and luxurious living. With 5 bedrooms, 2 studies and 6 bathrooms, it offers an abundance of space for family, guests, and those seeking an unmatched level of comfort.
Step outside onto not one but two meticulously designed decks, each offering its own unique perspective of the breathtaking natural beauty that surrounds this home. As you gaze upon the rolling mountains and the lush greens of the adjacent golf course, you'll find solace in the tranquility of this remarkable setting.
The outdoor oasis is a true marvel, an extension of the natural beauty that defines Canterberry Crossing. It's an entertainer's dream, an intimate retreat, and a place to forge lasting memories.
Inside, the home effortlessly blends classic charm with modern convenience. From the chef's kitchen with its top-of-the-line appliances to the spa-like bathrooms, no detail has been spared.
Come and experience the essence of 22495 Golfview Lane living at its finest, where tradition meets modern luxury.
Location
State CO
County Douglas
Rooms
Basement Finished, Full, Walk-Out Access
Interior
Interior Features Built-in Features, Ceiling Fan(s), Eat-in Kitchen, Entrance Foyer, Five Piece Bath, High Ceilings, Kitchen Island, Open Floorplan, Pantry, Primary Suite, Vaulted Ceiling(s), Walk-In Closet(s), Wet Bar
Heating Forced Air
Cooling Central Air
Flooring Carpet, Tile, Wood
Fireplaces Number 5
Fireplaces Type Basement, Family Room, Gas, Great Room, Living Room, Other, Primary Bedroom
Fireplace Y
Appliance Bar Fridge, Dishwasher, Disposal, Microwave, Oven, Range, Range Hood, Refrigerator
Exterior
Exterior Feature Lighting
Garage Concrete, Finished, Floor Coating, Heated Garage, Lighted, Oversized
Garage Spaces 3.0
Fence Partial
Utilities Available Cable Available, Electricity Connected, Internet Access (Wired), Natural Gas Connected, Phone Connected
View City, Golf Course, Mountain(s)
Roof Type Composition
Total Parking Spaces 3
Garage Yes
Building
Lot Description Corner Lot, Cul-De-Sac, Sloped, Sprinklers In Rear
Foundation Structural
Sewer Public Sewer
Water Public
Level or Stories Two
Structure Type Brick,Frame
Schools
Elementary Schools Pioneer
Middle Schools Cimarron
High Schools Legend
School District Douglas Re-1
Others
Senior Community No
Ownership Individual
Acceptable Financing Cash, Conventional
Listing Terms Cash, Conventional
Special Listing Condition None
Read Less

© 2024 METROLIST, INC., DBA RECOLORADO® – All Rights Reserved
6455 S. Yosemite St., Suite 500 Greenwood Village, CO 80111 USA
Bought with Redfin Corporation
GET MORE INFORMATION





