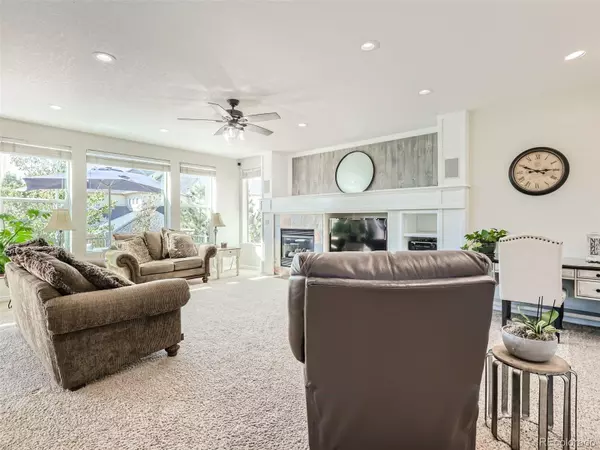For more information regarding the value of a property, please contact us for a free consultation.
7693 S Duquesne WAY Aurora, CO 80016
Want to know what your home might be worth? Contact us for a FREE valuation!

Our team is ready to help you sell your home for the highest possible price ASAP
Key Details
Sold Price $974,990
Property Type Single Family Home
Sub Type Single Family Residence
Listing Status Sold
Purchase Type For Sale
Square Footage 5,723 sqft
Price per Sqft $170
Subdivision Creekside Eagle Bend
MLS Listing ID 1724771
Sold Date 11/09/23
Bedrooms 8
Full Baths 6
Three Quarter Bath 1
Condo Fees $145
HOA Fees $145/mo
HOA Y/N Yes
Originating Board recolorado
Year Built 2004
Annual Tax Amount $5,123
Tax Year 2022
Lot Size 0.260 Acres
Acres 0.26
Property Description
Buy This Home & We'll Buy Yours!* OPEN HOUSE, SATURDAY 9/30, 1-2 PM! Nestled in the serene neighborhood of Creekside Eagle Bend & the very desirable Cherry Creek School System, this remarkable two-story multiple-generation home is the epitome of luxury living. A stunning walk-out finished basement that serves as a complete separate living quarters. Boasting a total of 8 bedrooms and 7 bathrooms, this is a home that accommodates every facet of your needs. 2 Full gourmet kitchens and 3 front load washers and dryers. Large foyer opens up to the grandeur of this exquisite property. The main level features an open-concept layout that effortlessly flows. Gourmet kitchen is a chef's dream, complete with top-of-the-line smart appliances, granite countertops, and a spacious island. An elegant dining area and a cozy living room with a fireplace create the perfect ambiance. Upstairs, you'll discover the master suite, a sanctuary of luxury and relaxation. A spa-like en-suite 5 piece bathroom, a generous walk-in closet, with front load washer and dryer in closet. Upper floor has additional 3 bedrooms with each having its own bathroom, each designed with privacy and comfort in mind. Private backyard oasis, with a deck, a patio, and a mesmerizing waterfall. These outdoor spaces are perfect for al fresco dining, entertaining guests in this tranquil setting. Walk-out finished basement is a true gem of this property. It functions as a complete separate living quarters, with its own gourmet kitchen, living area, bedrooms, and bathrooms, washer and dryer and separate entrance. The basement is perfect for guests, or even as a potential rental opportunity or AIRBNB and VRBO. Don't miss the opportunity to experience the lifestyle of your dreams. Schedule a private showing today and discover all the remarkable features this multi-generational masterpiece has to offer. **Cond. apply
Location
State CO
County Arapahoe
Zoning R-1
Rooms
Basement Walk-Out Access
Main Level Bedrooms 1
Interior
Interior Features Breakfast Nook, Eat-in Kitchen, Entrance Foyer, Five Piece Bath, Granite Counters, High Ceilings, Open Floorplan, Utility Sink, Walk-In Closet(s)
Heating Forced Air, Natural Gas
Cooling Central Air
Flooring Carpet, Tile
Fireplaces Number 1
Fireplaces Type Family Room
Fireplace Y
Appliance Convection Oven, Cooktop, Dishwasher, Disposal, Double Oven, Dryer, Gas Water Heater, Microwave, Range Hood, Refrigerator, Smart Appliances, Washer
Exterior
Exterior Feature Private Yard
Garage Spaces 3.0
Fence Full
Utilities Available Cable Available, Natural Gas Connected
Roof Type Composition
Total Parking Spaces 3
Garage Yes
Building
Lot Description Corner Lot, Level, Sprinklers In Front, Sprinklers In Rear
Story Two
Sewer Public Sewer
Level or Stories Two
Structure Type Stone,Stucco
Schools
Elementary Schools Coyote Hills
Middle Schools Fox Ridge
High Schools Cherokee Trail
School District Cherry Creek 5
Others
Senior Community No
Ownership Individual
Acceptable Financing Cash, Conventional, FHA, VA Loan
Listing Terms Cash, Conventional, FHA, VA Loan
Special Listing Condition None
Read Less

© 2024 METROLIST, INC., DBA RECOLORADO® – All Rights Reserved
6455 S. Yosemite St., Suite 500 Greenwood Village, CO 80111 USA
Bought with Equity Colorado Real Estate
GET MORE INFORMATION





